Villages of Bent Tree - Apartment Living in Indianapolis, IN
About
Welcome to Villages of Bent Tree
3210 Ramblewood Drive Indianapolis, IN 46268P: (866) 779-6694 TTY: 711
F: 317-876-3552
Office Hours
Monday and Tuesday 10:00 AM to 6:00 PM. Wednesday 1:00 PM to 6:00 PM. Thursday and Friday 10:00 AM to 6:00 PM. Saturday 10:00 AM to 5:00 PM.
Just minutes from Broad Ripple and The Fashion Mall at Keystone. Outstanding northwest location, with luxurious one and two bedroom apartments, 24-hour fitness center, resort style pools, dog park, and more.
Find your ideal home at Villages of Bent Tree. Our unmatched collection of premium apartments offer one and two bedrooms. Our fifteen distinctive floor plans embody comfort and satisfaction. Prepare a gourmet meal in our well-equipped, all-electric kitchens. Enjoy the view from your balcony or relax by your wood burning fireplace. With these features and more, our residences will surpass your expectations.
At Villages of Bent Tree, we are dedicated to accommodating your life of leisure. Residents enjoy a cool, refreshing dip into our shimmering swimming pool or just lounge in the sun. Exercise your mind and body in our state-of-the-art fitness center, racquetball court, rock climbing wall, or tennis court. Spend time with your family at one of our two fishing lakes amongst our stunning landscaping. Your pets are welcome because we know they’re family, too! We consider your needs and seek to offer an ideal living environment and make you feel like you’ve come home to Indianapolis.
Click here to apply!Floor Plans
1 Bedroom Floor Plan
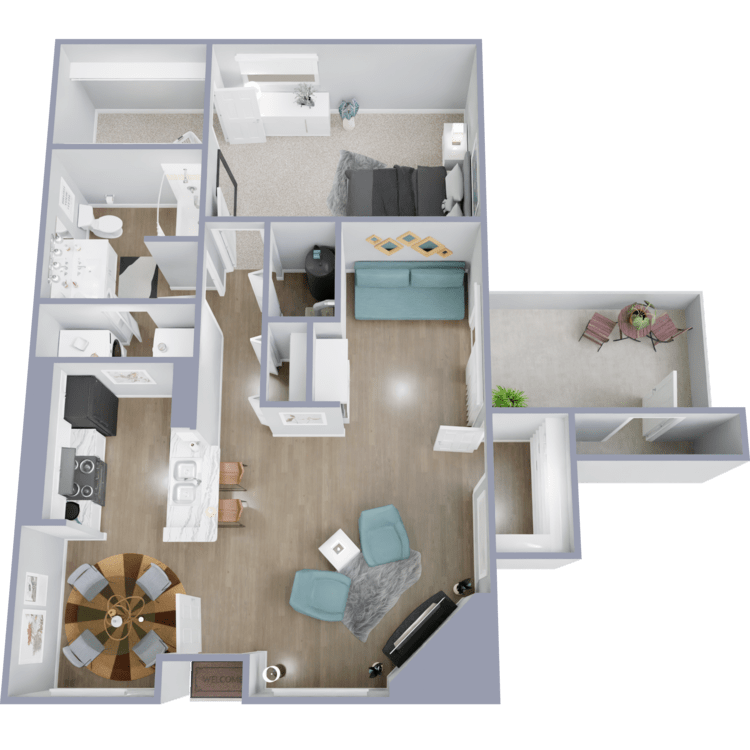
The Meridian
Details
- Beds: 1 Bedroom
- Baths: 1
- Square Feet: 874-944
- Rent: $1399-$1419
- Deposit: $300
Floor Plan Amenities
- All-electric Kitchen
- Breakfast Bar
- Cable Ready
- Carpeted Floors
- Ceiling Fans
- Central Air and Heating
- Condo-like One Bedroom and Den
- Cozy Wood Burning Fireplace
- Detached Garage
- Disability Access
- Dishwasher
- Extra Storage
- Furnished Available
- Great Room and Formal Dining Area
- Mini Blinds
- New Cabinetry and Countertops
- New Energy Efficient Appliances
- Pantry
- Personal Balcony or Patio
- Refrigerator
- Renovated Interiors
- Spacious Walk-in Closets
- Spectacular Views Available
- Updated Lighting and Hardware
- Vertical Blinds
- Wood Burning Fireplace
* In Select Apartment Homes
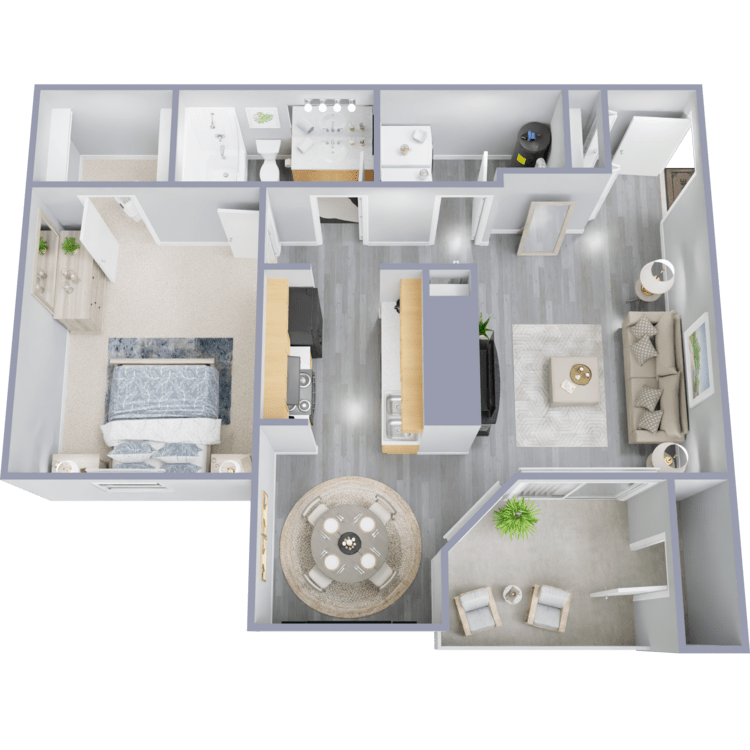
The Hickory
Details
- Beds: 1 Bedroom
- Baths: 1
- Square Feet: 676
- Rent: $1139-$1229
- Deposit: $300
Floor Plan Amenities
- All-electric Kitchen
- Cable Ready
- Carpeted Floors
- Ceiling Fans
- Central Air and Heating
- Cozy Wood Burning Fireplace *
- Disability Access
- Dishwasher
- Extra Storage
- Furnished Available
- Large Great Room and Formal Dining Room
- Mini Blinds
- New Cabinetry and Countertops
- New Energy Efficient Appliances
- Pantry
- Personal Balcony or Patio
- Refrigerator
- Renovated Interiors
- Spacious Walk-in Closets
- Spectacular Views Available
- Updated Lighting and Hardware
- Vertical Blinds
- Walk-thru Kitchen
- Washer and Dryer Connections
- Washer and Dryer In Home
* In Select Apartment Homes
Floor Plan Photos
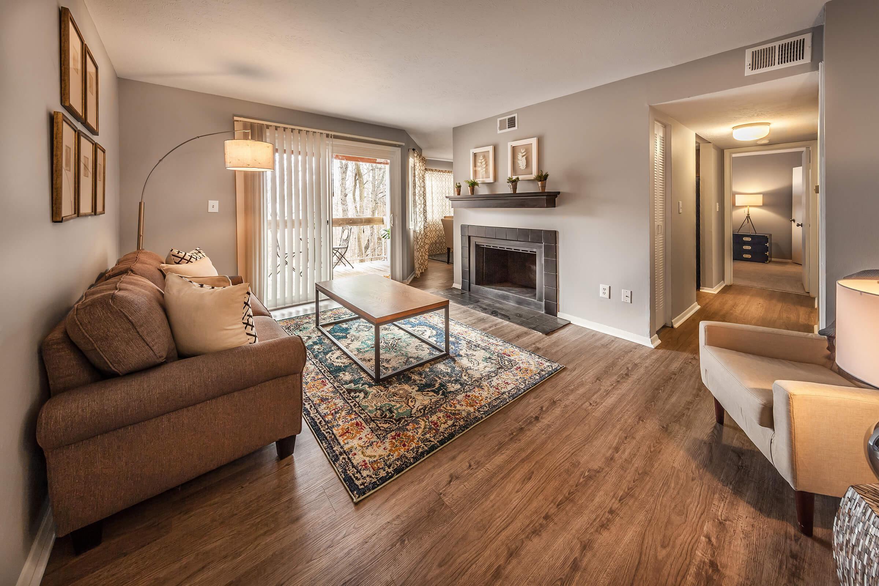
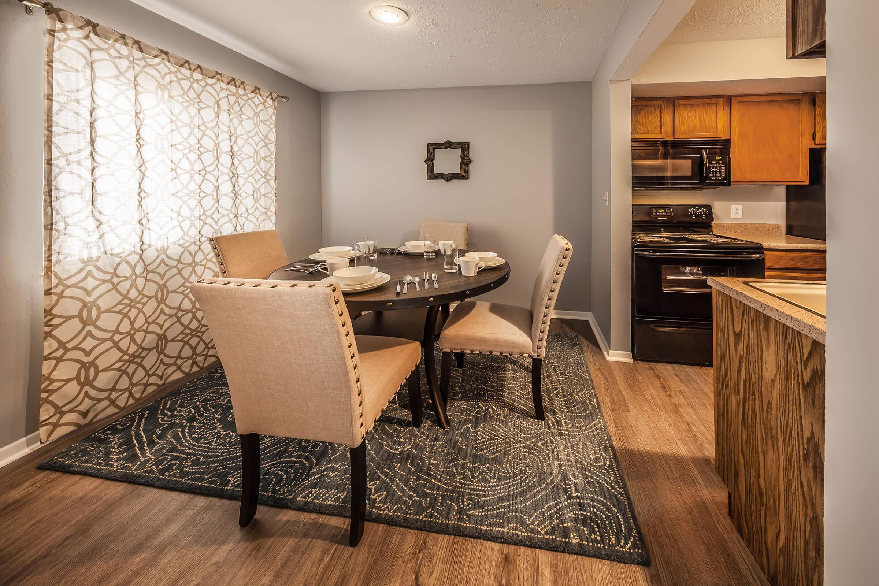
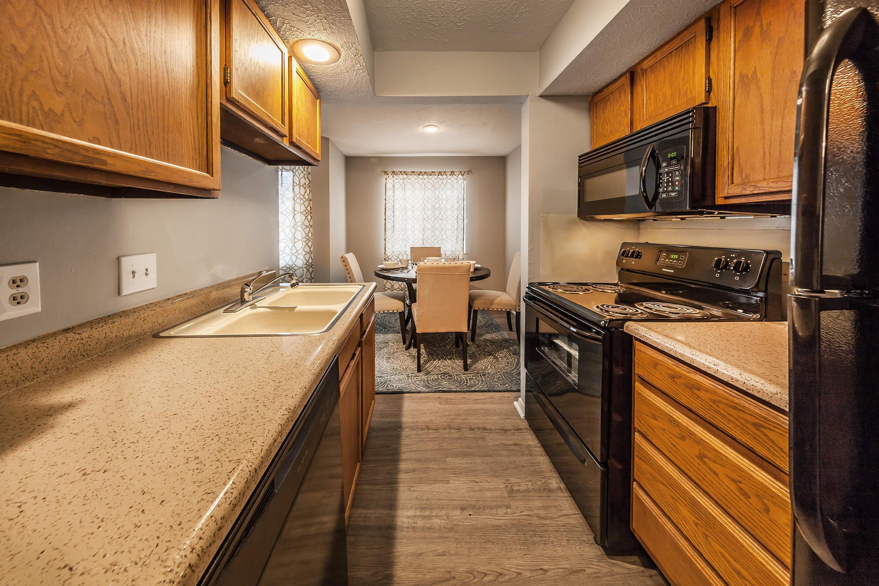
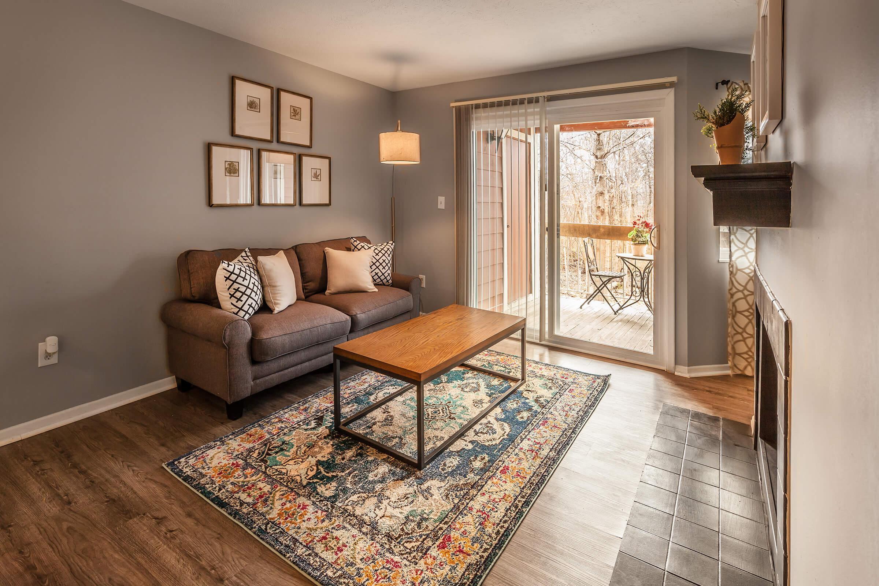
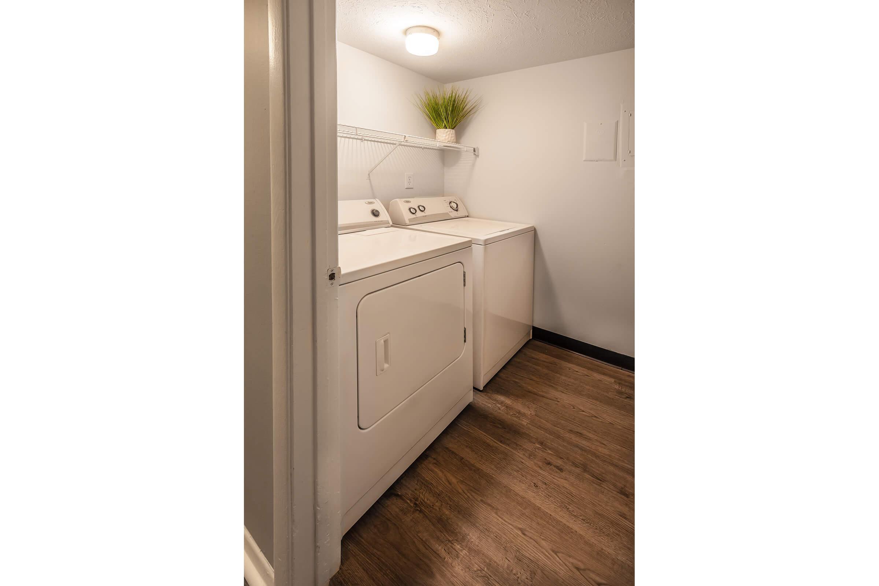
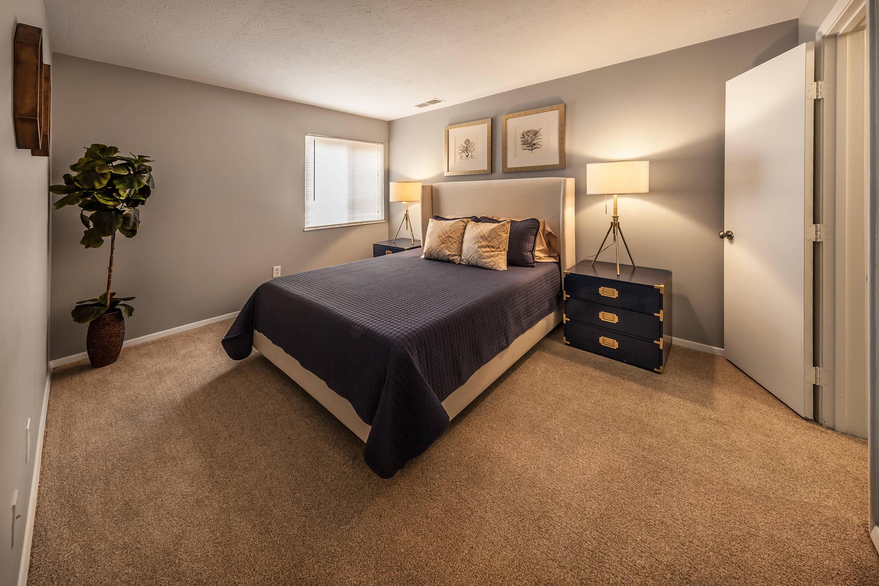
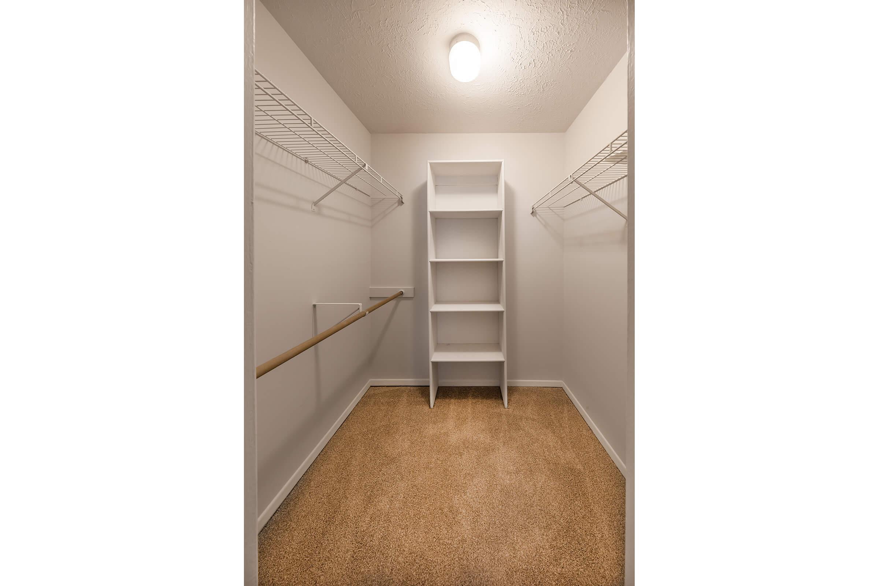
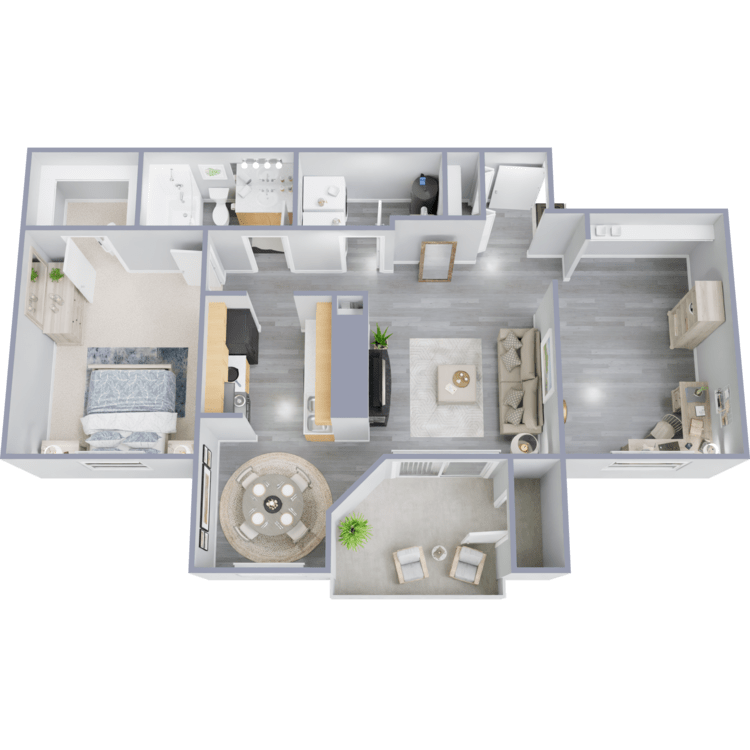
The Port
Details
- Beds: 1 Bedroom
- Baths: 1
- Square Feet: 790
- Rent: $1211-$1271
- Deposit: $300
Floor Plan Amenities
- All-electric Kitchen
- Cable Ready
- Carpeted Floors
- Ceiling Fans
- Central Air and Heating
- Cozy Wood Burning Fireplace *
- Den or Study
- Den with Built-in Desk
- Disability Access
- Dishwasher
- Extra Storage
- Furnished Available
- Large Great Room and Formal Dining Room
- Mini Blinds
- New Cabinetry and Countertops
- New Energy Efficient Appliances
- Pantry
- Personal Balcony or Patio
- Refrigerator
- Renovated Interiors
- Spacious Walk-in Closets
- Spectacular Views Available
- Updated Lighting and Hardware
- Vertical Blinds
- Washer and Dryer Connections
- Washer and Dryer In Home
* In Select Apartment Homes
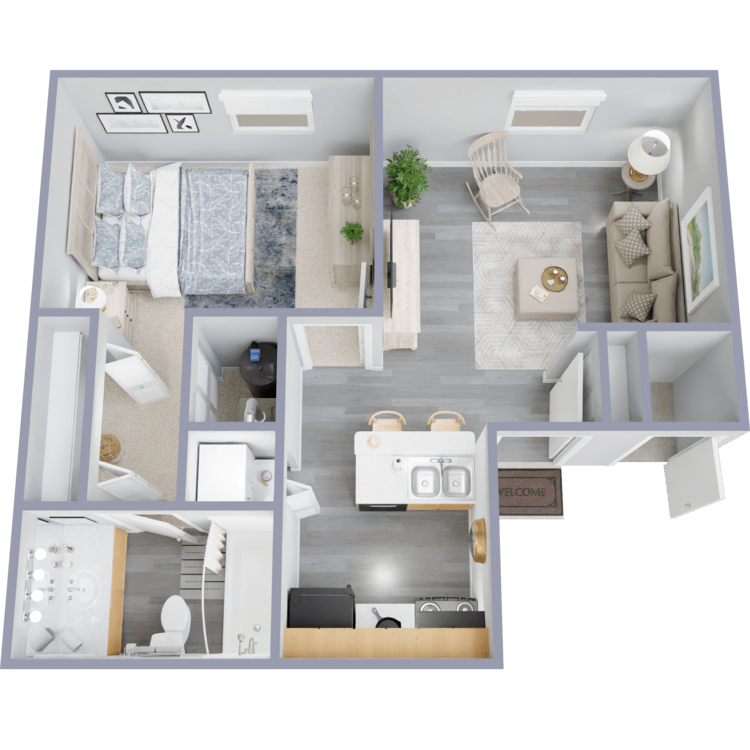
The Bay
Details
- Beds: 1 Bedroom
- Baths: 1
- Square Feet: 503
- Rent: $1099-$1129
- Deposit: $300
Floor Plan Amenities
- All-electric Kitchen
- Cable Ready
- Carpeted Floors
- Carport or Garage Available
- Ceiling Fans
- Central Air and Heating
- Courtyard Views
- Disability Access
- Dishwasher
- Extra Storage
- Full Kitchen with Breakfast Bar
- Furnished Available
- Mini Blinds
- New Cabinetry and Countertops
- New Energy Efficient Appliances
- Perfect One Bedroom Plan with Private Entrance
- Personal Balcony or Patio
- Refrigerator
- Renovated Interiors
- Spectacular Views Available
- Stackable Washer and Dryer Connections
- Updated Lighting and Hardware
- Vertical Blinds
- Washer and Dryer Connections
- Washer and Dryer In Home
* In Select Apartment Homes
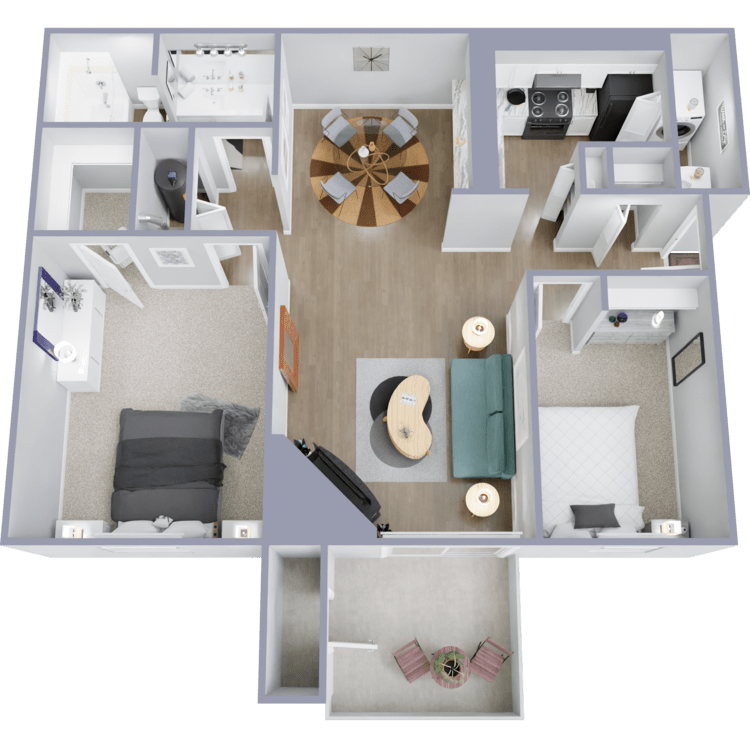
The Maple
Details
- Beds: 1 Bedroom
- Baths: 1
- Square Feet: 841
- Rent: $1269-$1359
- Deposit: $300
Floor Plan Amenities
- All-electric Kitchen
- Breakfast Bar
- Cable Ready
- Carpeted Floors
- Ceiling Fans
- Central Air and Heating
- Cozy Wood Burning Fireplace
- Den or Study
- Disability Access
- Dishwasher
- Furnished Available
- Large Great Room and Formal Dining Room
- Mini Blinds
- New Cabinetry and Countertops
- New Energy Efficient Appliances
- Optional Fireplace
- Pantry
- Personal Balcony or Patio
- Refrigerator
- Renovated Interiors
- Spacious Walk-in Closets
- Spectacular Views Available
- Updated Lighting and Hardware
- Vertical Blinds
- Washer and Dryer Connections
- Washer and Dryer In Home
* In Select Apartment Homes
Floor Plan Photos
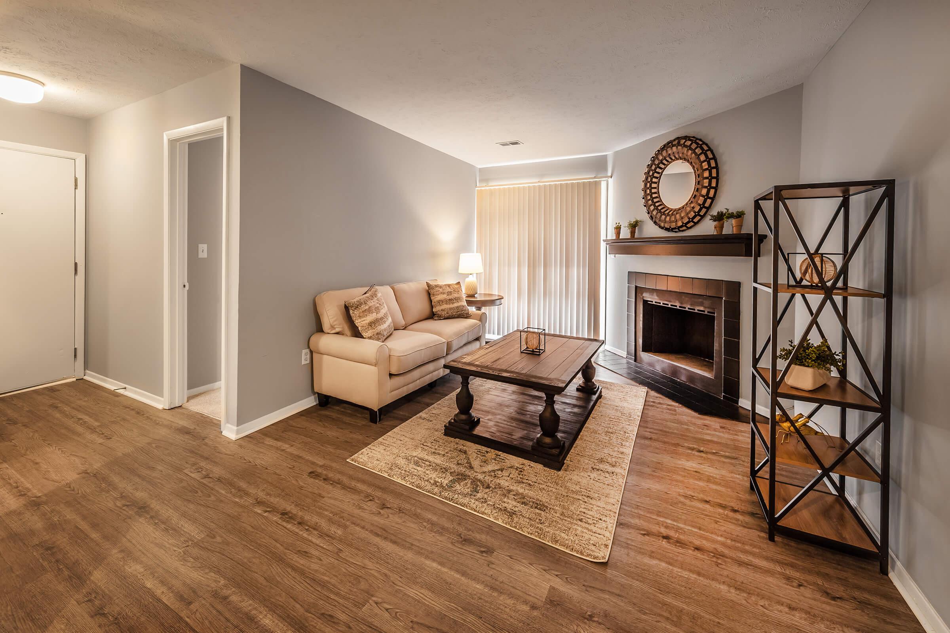
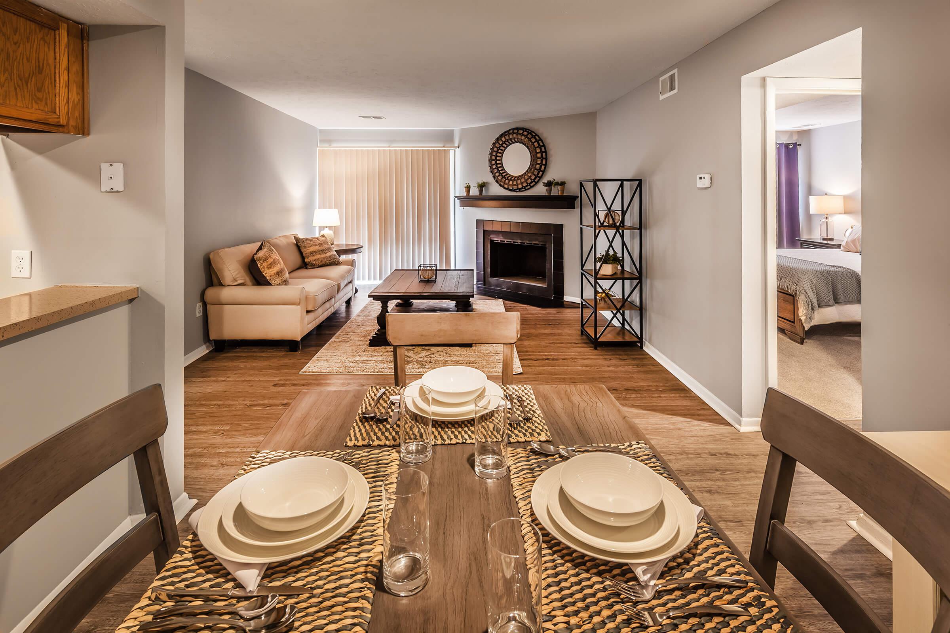
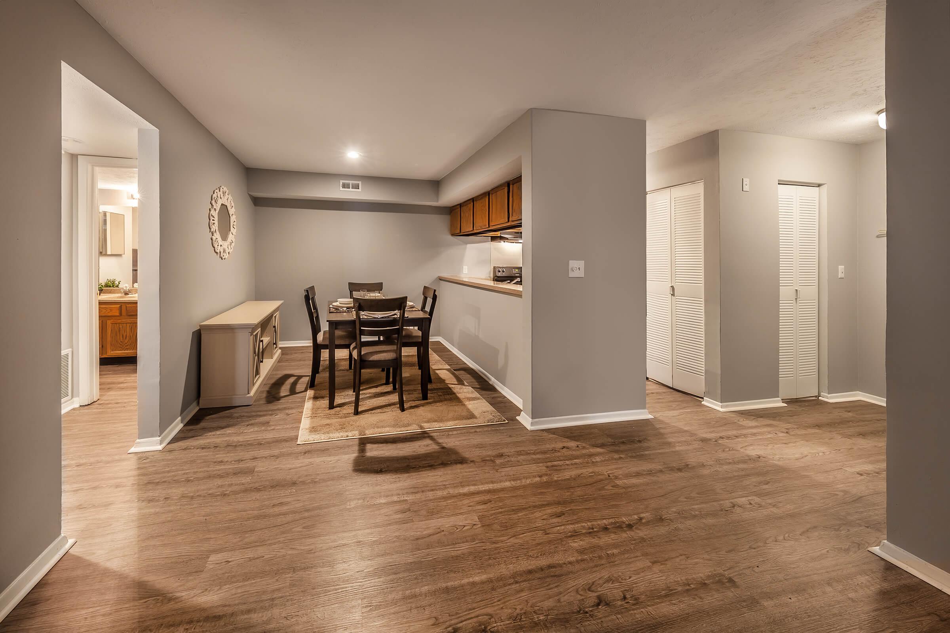
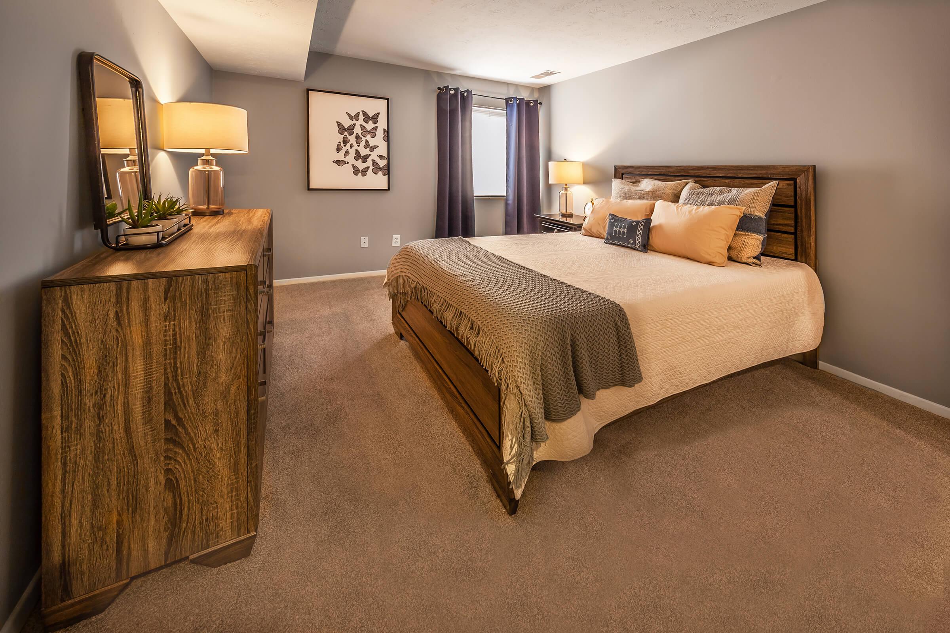
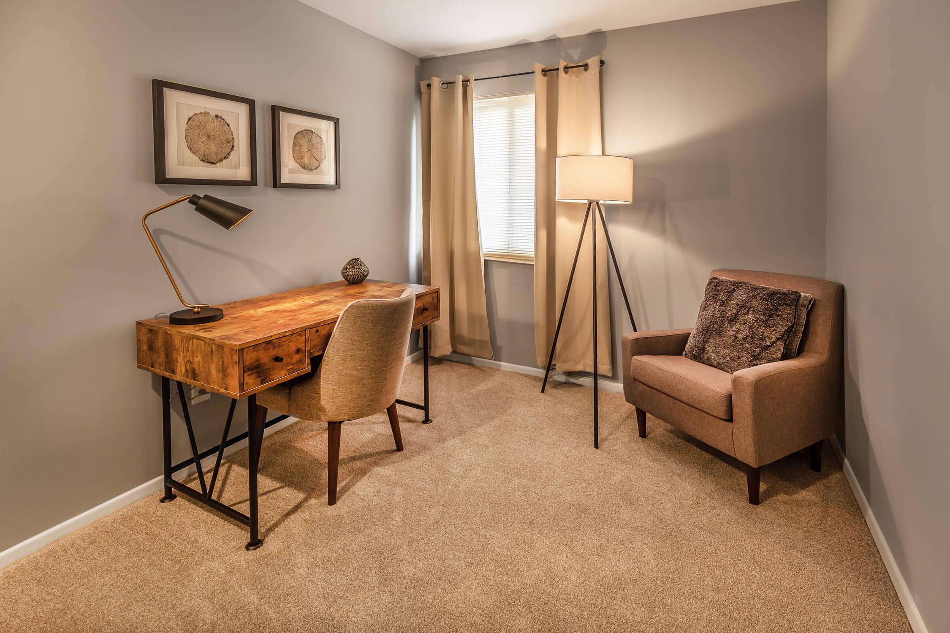
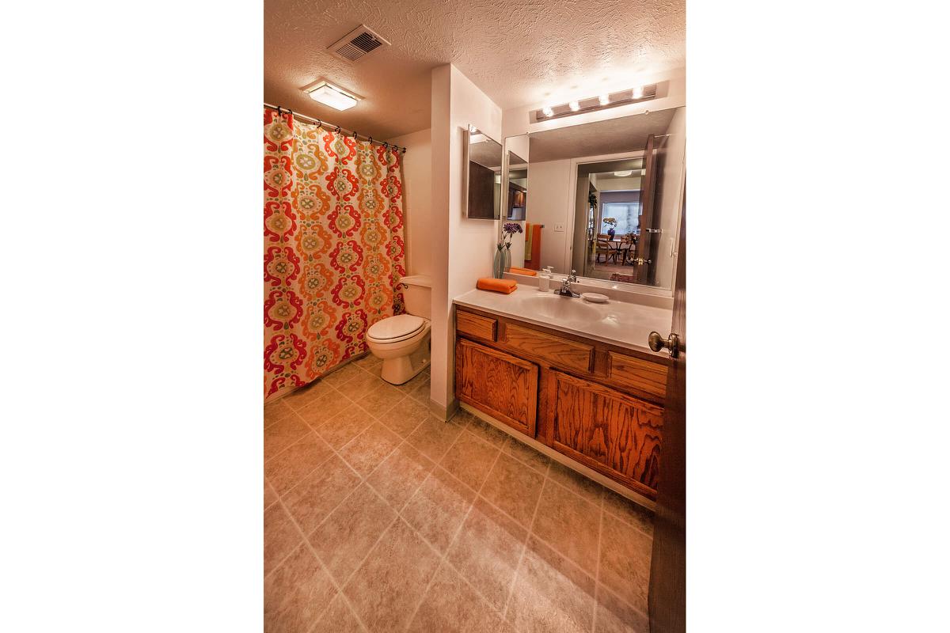
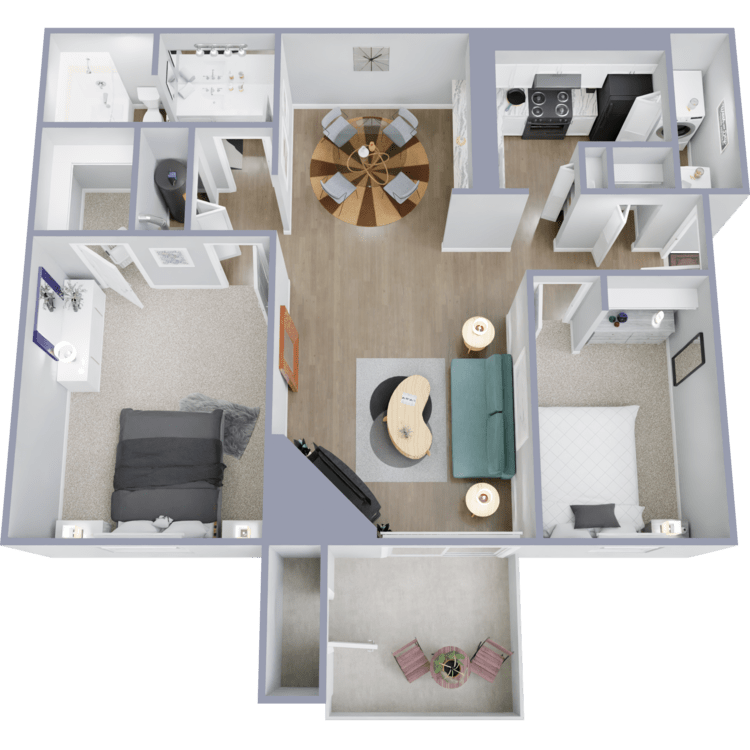
The Maple II
Details
- Beds: 1 Bedroom
- Baths: 1
- Square Feet: Call for details.
- Rent: $1386-$1436
- Deposit: $300
Floor Plan Amenities
- All-electric Kitchen
- Breakfast Bar
- Cable Ready
- Carpeted Floors
- Ceiling Fans
- Central Air and Heating
- Cozy Wood Burning Fireplace *
- Den or Study
- Disability Access
- Dishwasher
- Furnished Available
- Large Great Room and Formal Dining Room
- Mini Blinds
- New Cabinetry and Countertops
- New Energy Efficient Appliances
- One Bedroom and Den or Office
- Optional Fireplace
- Pantry
- Personal Balcony or Patio
- Refrigerator
- Renovated Interiors
- Spacious Walk-in Closets
- Spectacular Views Available
- Updated Lighting and Hardware
- Vertical Blinds
- Washer and Dryer Connections
- Washer and Dryer In Home
* In Select Apartment Homes
2 Bedroom Floor Plan
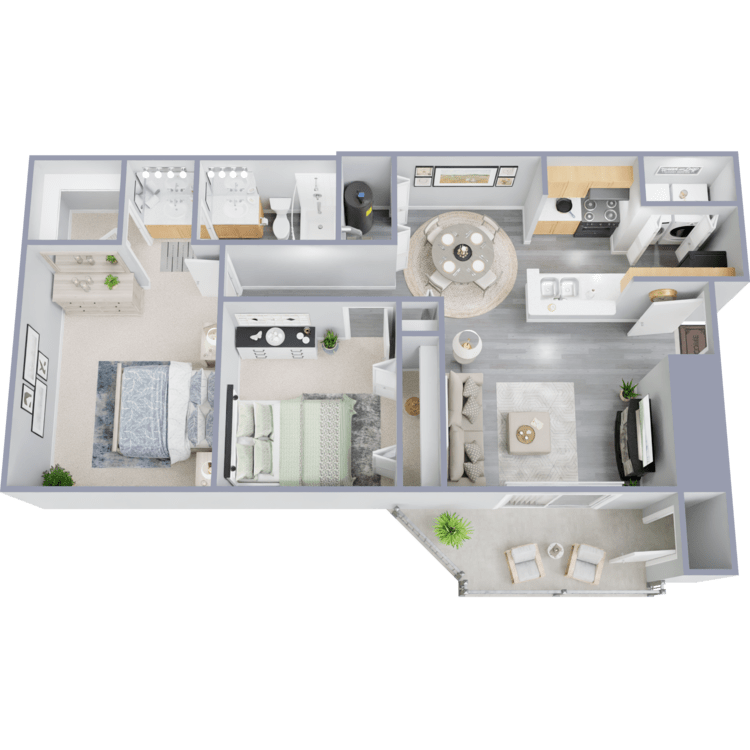
The Willow
Details
- Beds: 2 Bedrooms
- Baths: 1
- Square Feet: 816
- Rent: $1246-$1326
- Deposit: $300
Floor Plan Amenities
- All-electric Kitchen
- Breakfast Bar
- Cable Ready
- Carpeted Floors
- Ceiling Fans
- Central Air and Heating
- Cozy Wood Burning Fireplace *
- Disability Access
- Dishwasher
- Extra Storage
- Furnished Available
- Lake and Wooded Views Available
- Large Great Room and Formal Dining Room
- Mini Blinds
- New Cabinetry and Countertops
- New Energy Efficient Appliances
- Optional Fireplace
- Personal Balcony or Patio
- Refrigerator
- Renovated Interiors
- Spacious Walk-in Closets
- Spectacular Views Available
- Two Bedroom or One Bedroom and Den
- Updated Lighting and Hardware
- Vertical Blinds
- Washer and Dryer Connections
- Washer and Dryer In Home
* In Select Apartment Homes
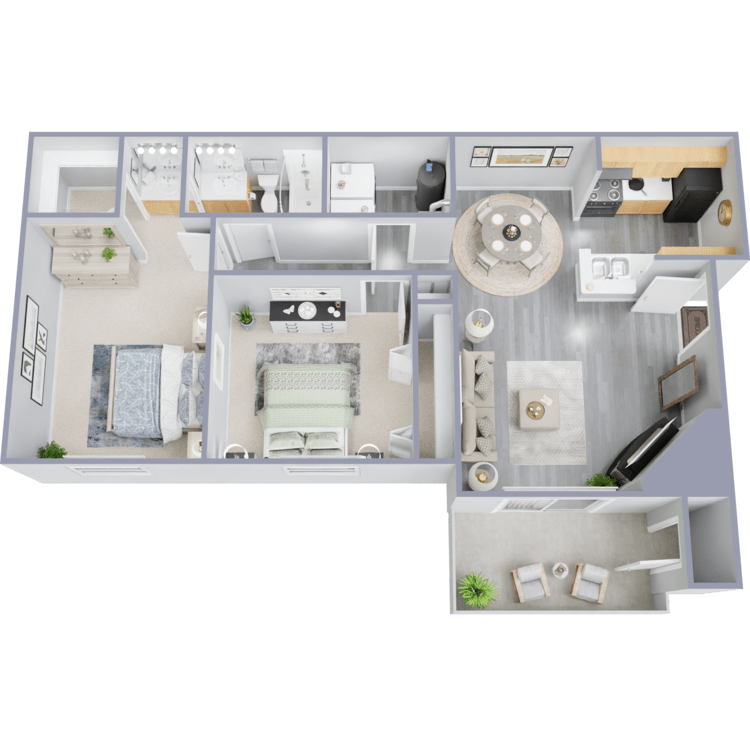
The Harbor
Details
- Beds: 2 Bedrooms
- Baths: 1
- Square Feet: 848
- Rent: $1271-$1366
- Deposit: $300
Floor Plan Amenities
- All-electric Kitchen
- Breakfast Bar
- Cable Ready
- Carpeted Floors
- Ceiling Fans
- Central Air and Heating
- Disability Access
- Dishwasher
- Extra Storage
- Extra Vanity Space
- Furnished Available
- Mini Blinds
- New Cabinetry and Countertops
- New Energy Efficient Appliances
- Optional Fireplace
- Perfect as One Bedroom and Den
- Personal Balcony or Patio
- Refrigerator
- Renovated Interiors
- Spacious Walk-in Closets
- Spectacular Views Available
- Updated Lighting and Hardware
- Vertical Blinds
- Washer and Dryer Connections
- Washer and Dryer In Home
* In Select Apartment Homes
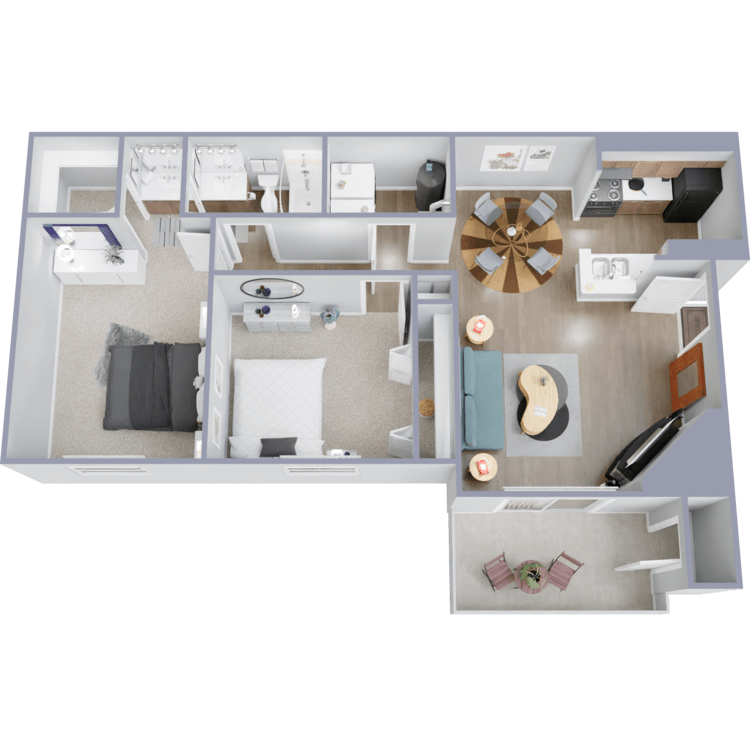
The Harbor II
Details
- Beds: 2 Bedrooms
- Baths: 1
- Square Feet: Call for details.
- Rent: $1311-$1381
- Deposit: $300
Floor Plan Amenities
- All-electric Kitchen
- Breakfast Bar
- Cable Ready
- Carpeted Floors
- Ceiling Fans
- Central Air and Heating
- Disability Access
- Dishwasher
- Extra Storage
- Extra Vanity Space
- Furnished Available
- Mini Blinds
- New Cabinetry and Countertops
- New Energy Efficient Appliances
- Optional Fireplace
- Perfect as One Bedroom and Den
- Personal Balcony or Patio
- Refrigerator
- Renovated Interiors
- Spacious Walk-in Closets
- Spectacular Views Available
- Updated Lighting and Hardware
- Vertical Blinds
- Washer and Dryer Connections
- Washer and Dryer In Home
* In Select Apartment Homes
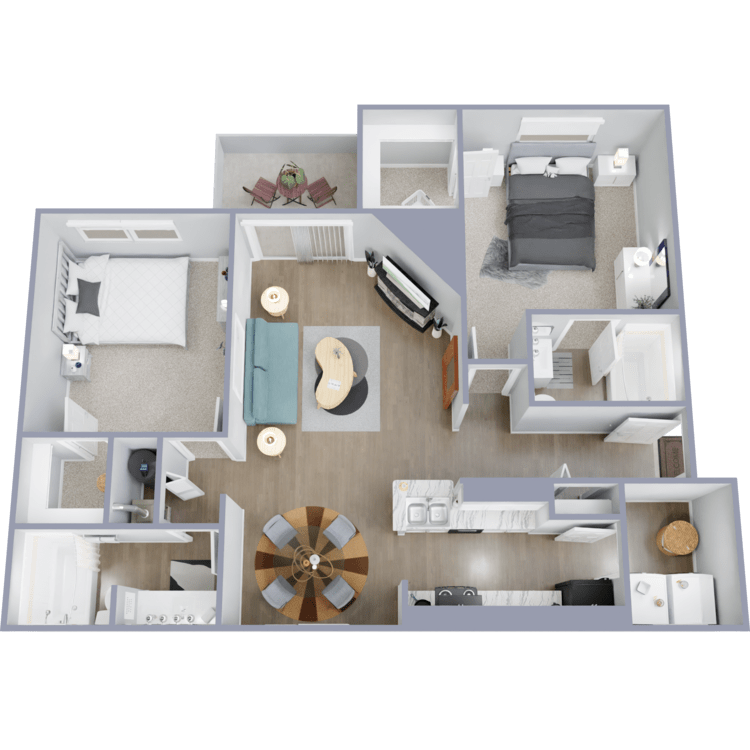
The Sycamore
Details
- Beds: 2 Bedrooms
- Baths: 2
- Square Feet: 1000
- Rent: $1489-$1559
- Deposit: $300
Floor Plan Amenities
- All-electric Kitchen
- Cable Ready
- Carpeted Floors
- Ceiling Fans
- Central Air and Heating
- Disability Access
- Dishwasher
- Each Bedroom has Huge Walk-in Closet
- Extra Storage
- Furnished Available
- Mini Blinds
- New Cabinetry and Countertops
- New Energy Efficient Appliances
- Optional Wood Burning Fireplace
- Perfect for Roommates or Family
- Personal Balcony or Patio
- Refrigerator
- Renovated Interiors
- Spectacular Views Available
- Updated Lighting and Hardware
- Vertical Blinds
- Washer and Dryer Connections
* In Select Apartment Homes
Floor Plan Photos
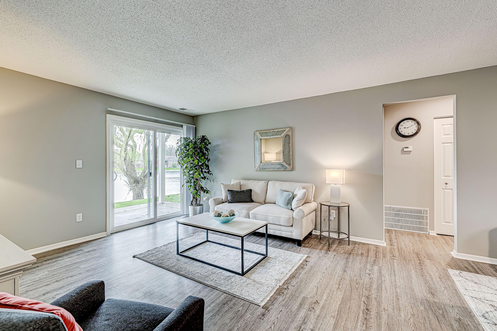
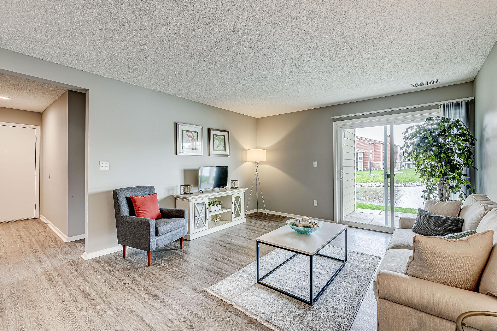
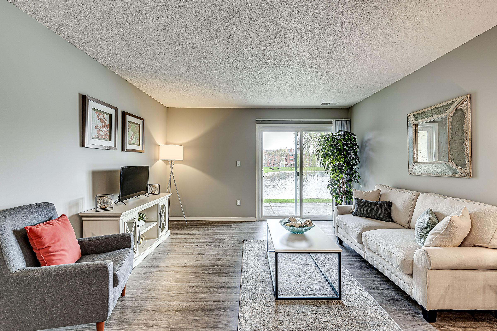
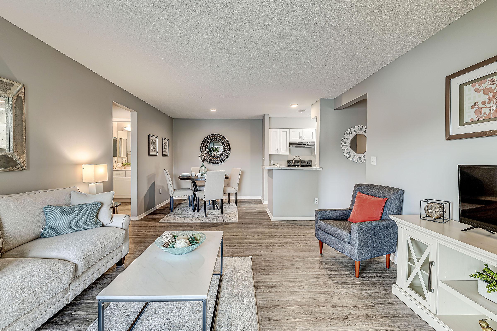
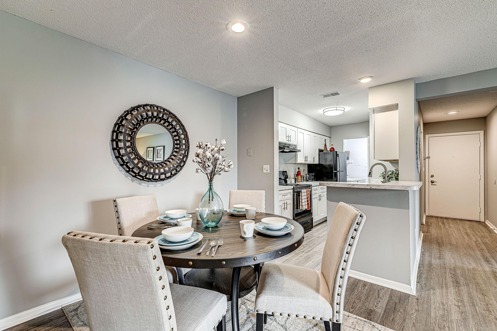
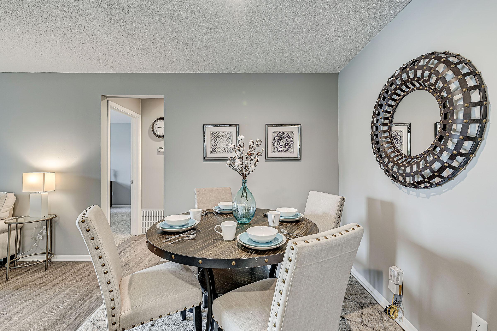
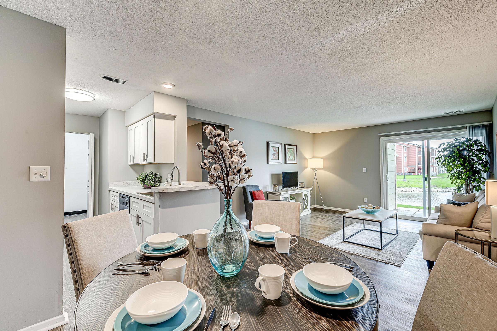
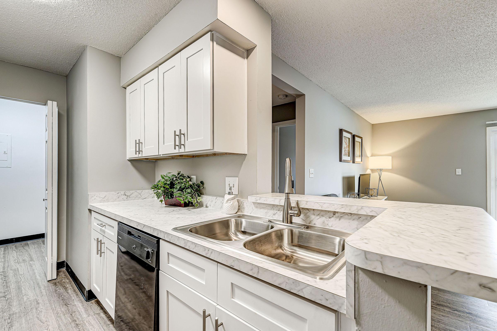
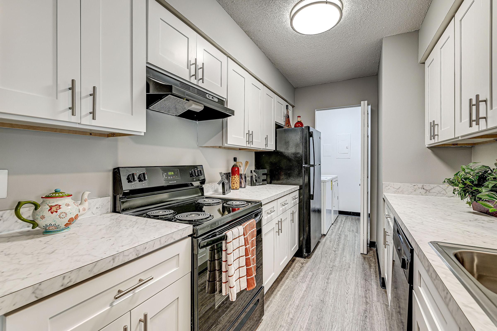
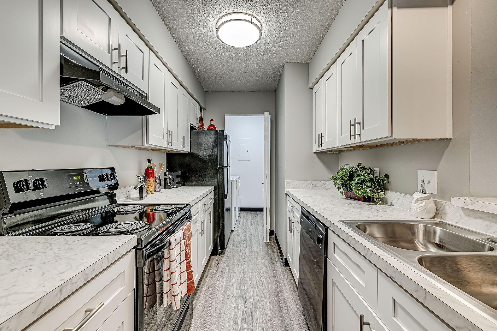
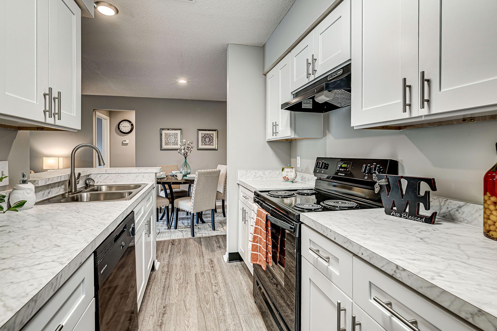
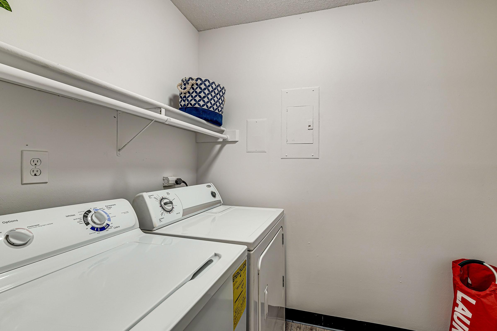
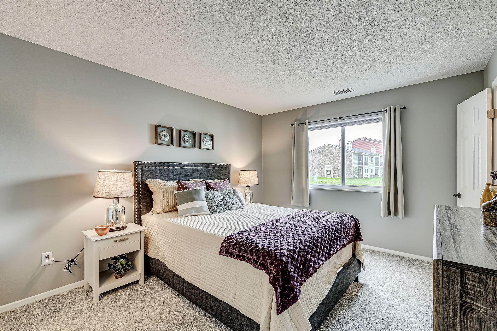
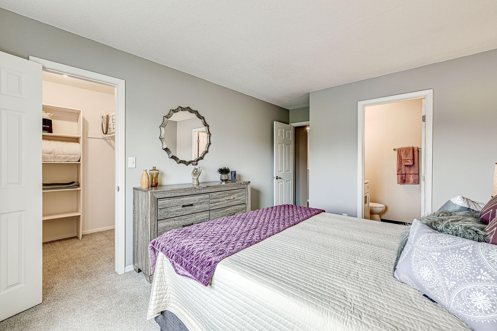
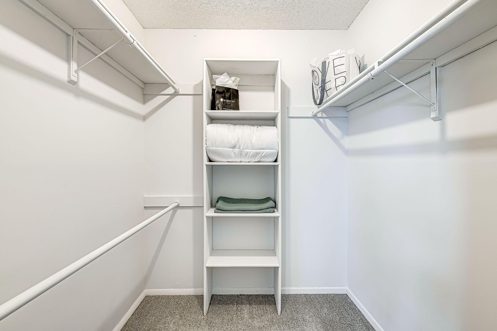
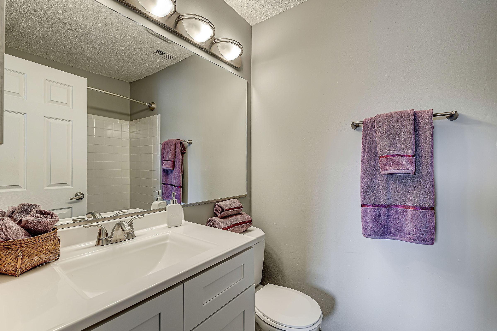
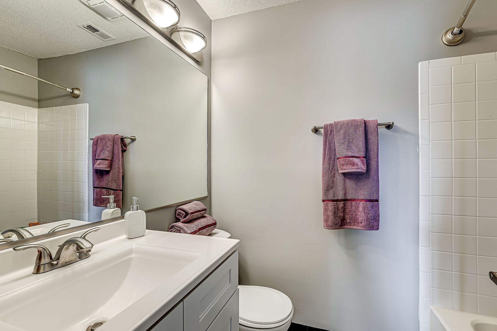
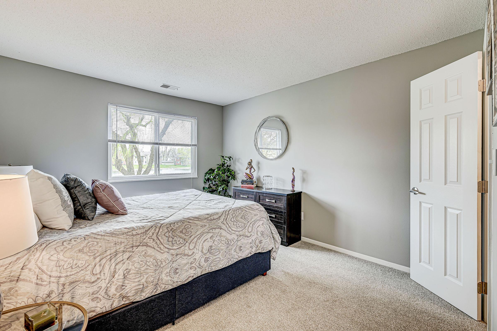
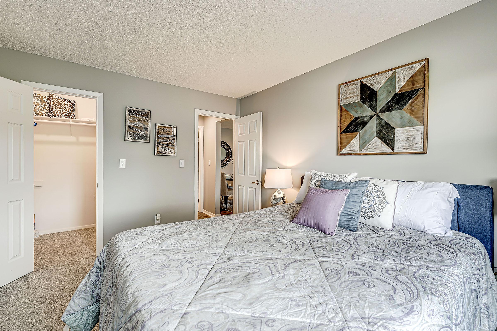
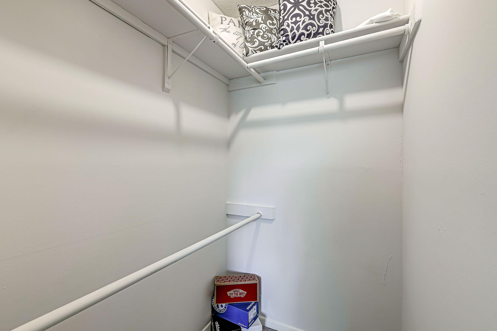
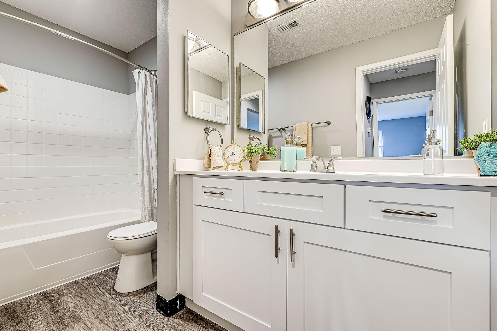
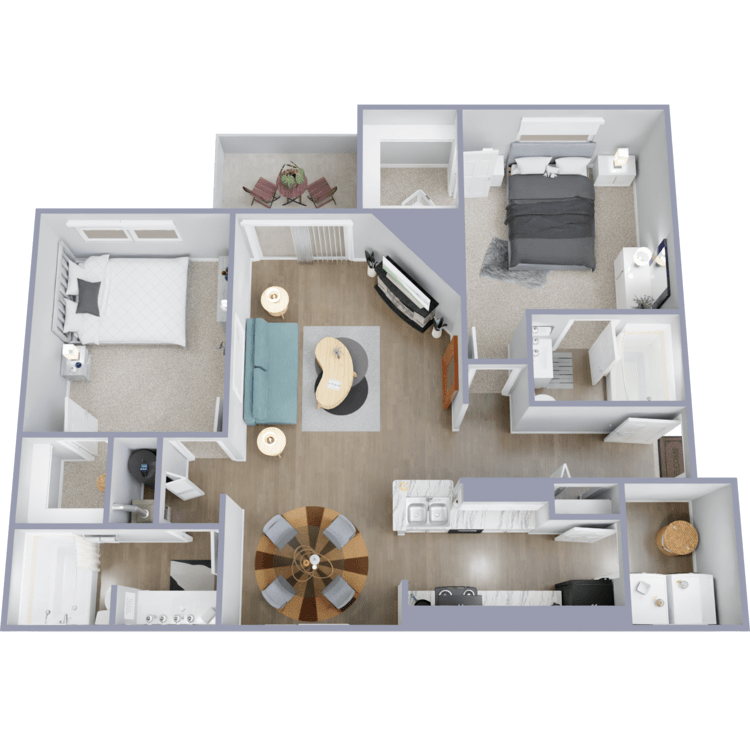
The Sycamore II
Details
- Beds: 2 Bedrooms
- Baths: 2
- Square Feet: Call for details.
- Rent: $1521-$1571
- Deposit: $300
Floor Plan Amenities
- All-electric Kitchen
- Cable Ready
- Carpeted Floors
- Ceiling Fans
- Central Air and Heating
- Disability Access
- Dishwasher
- Each Bedroom has Huge Walk-in Closet
- Extra Storage
- Furnished Available
- Mini Blinds
- New Cabinetry and Countertops
- New Energy Efficient Appliances
- Optional Wood Burning Fireplace
- Perfect for Roommates or Family
- Personal Balcony or Patio
- Refrigerator
- Renovated Interiors
- Spectacular Views Available
- Updated Lighting and Hardware
- Vertical Blinds
- Washer and Dryer Connections
- Washer and Dryer In Home
* In Select Apartment Homes
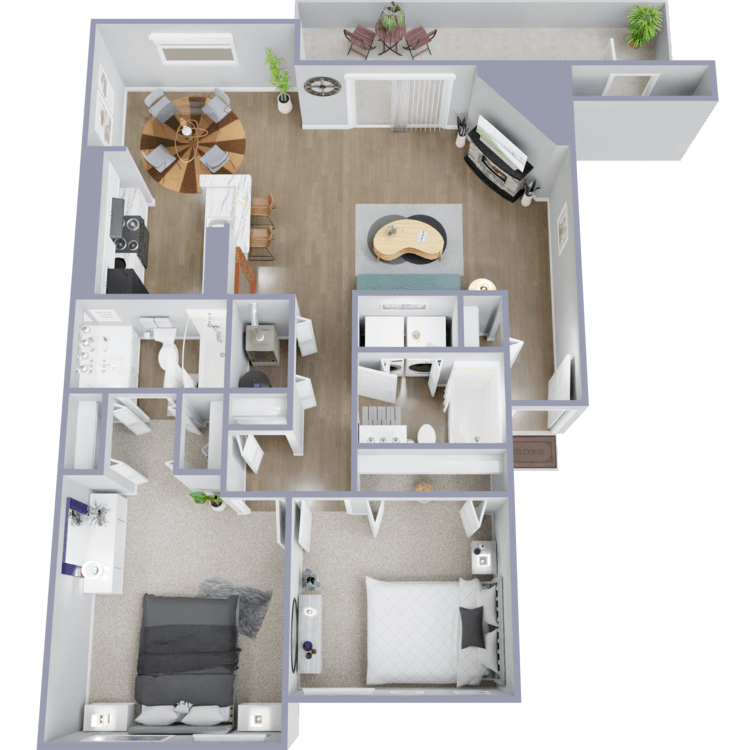
The Landmark
Details
- Beds: 2 Bedrooms
- Baths: 2
- Square Feet: 1024-1132
- Rent: $1554-$1604
- Deposit: $300
Floor Plan Amenities
- All-electric Kitchen
- Breakfast Bar
- Cable Ready
- Carpeted Floors
- Ceiling Fans
- Central Air and Heating
- Cozy Wood Burning Fireplace
- Detached Garage
- Disability Access
- Dishwasher
- Extra Storage
- Furnished Available
- Great Room and Separate Dining Room
- Mini Blinds
- New Cabinetry and Countertops
- New Energy Efficient Appliances
- Pantry
- Personal Balcony or Patio
- Refrigerator
- Renovated Interiors
- Spacious Walk-in Closets
- Spectacular Views Available
- Two Bedrooms is Also Perfect as One Bedroom and Den or Office
- Updated Lighting and Hardware
- Washer and Dryer Connections
- Washer and Dryer In Home
* In Select Apartment Homes
Floor Plan Photos
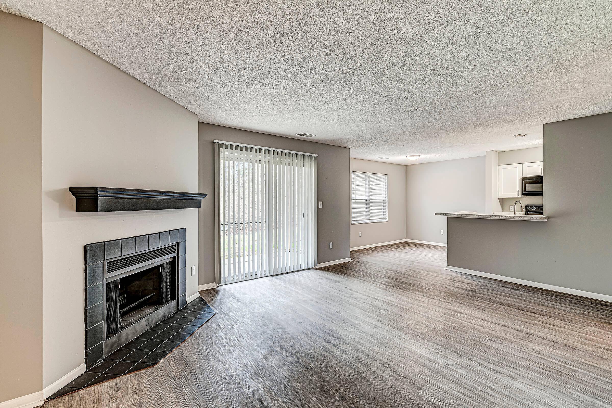
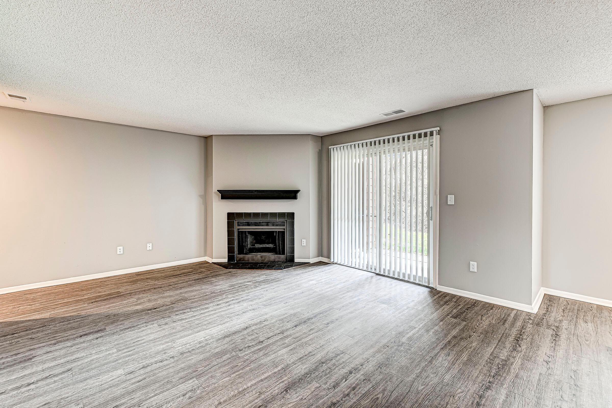
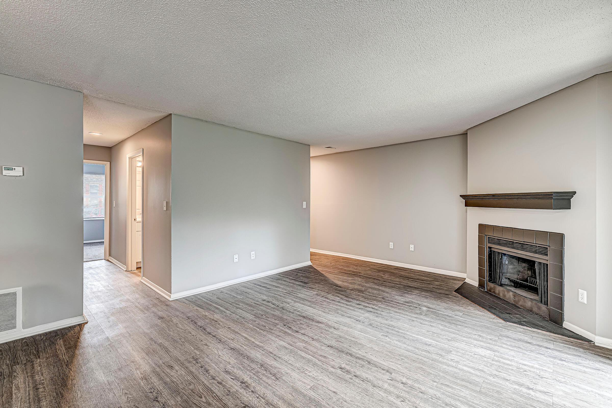
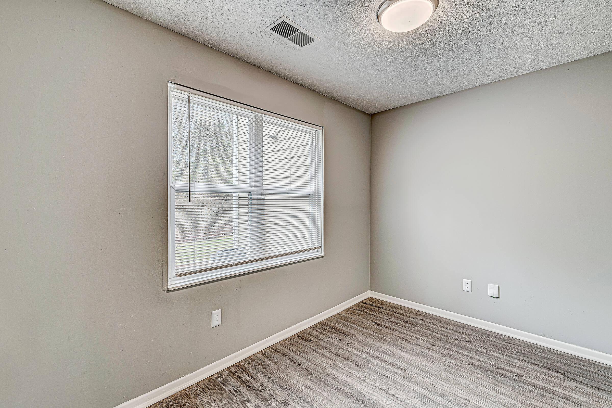
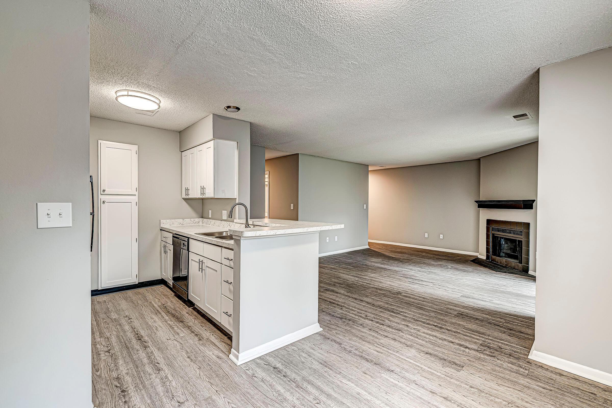
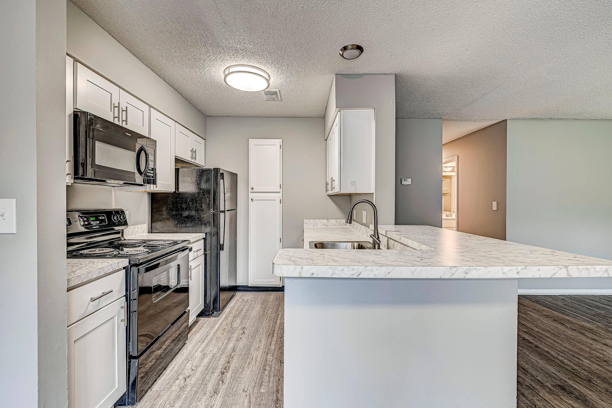
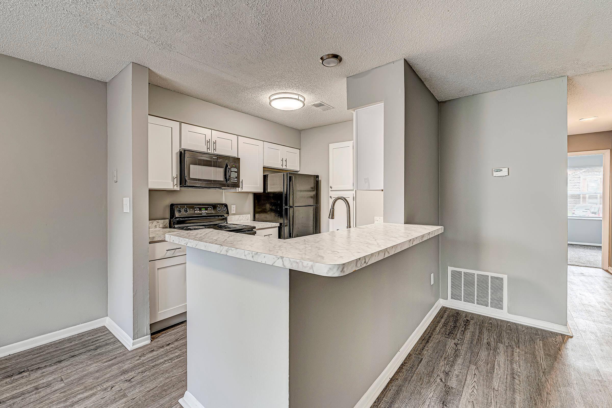
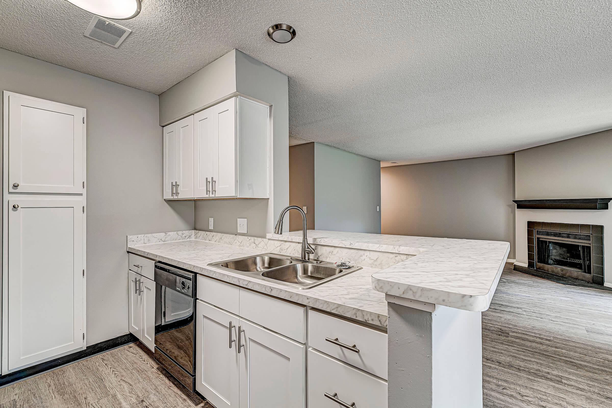
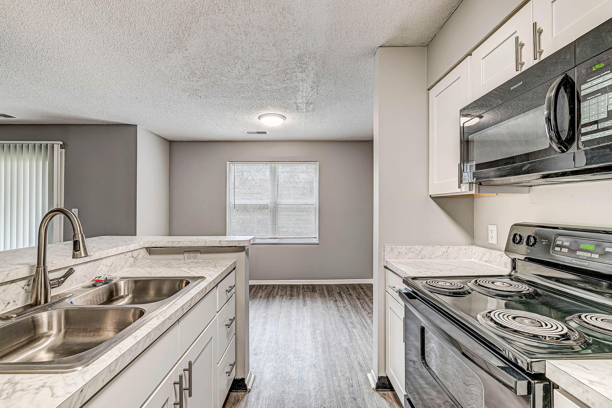
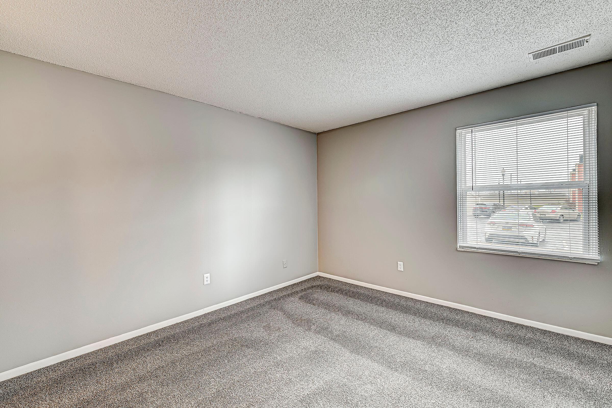
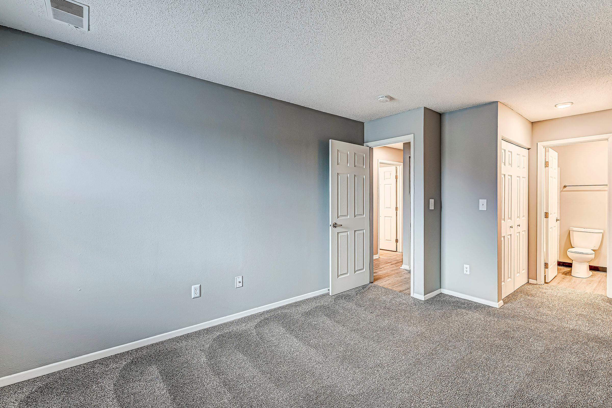
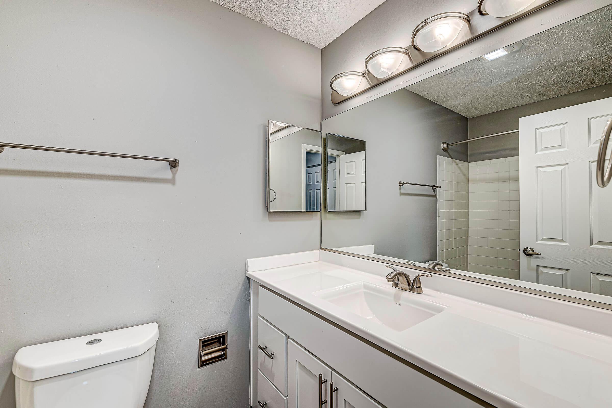
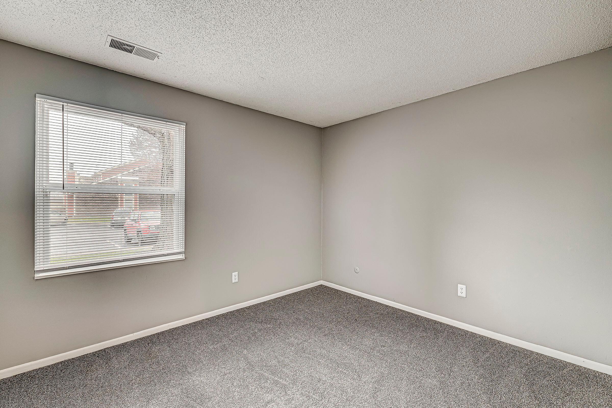
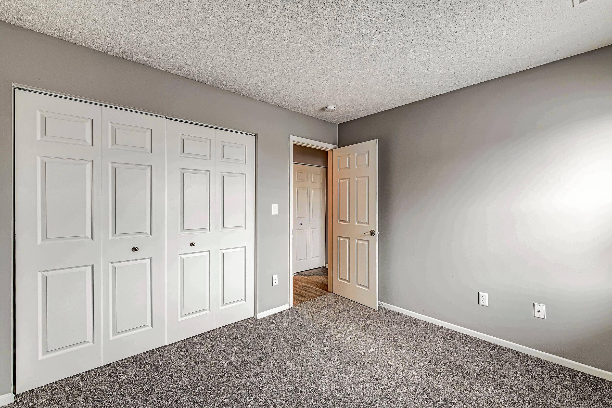
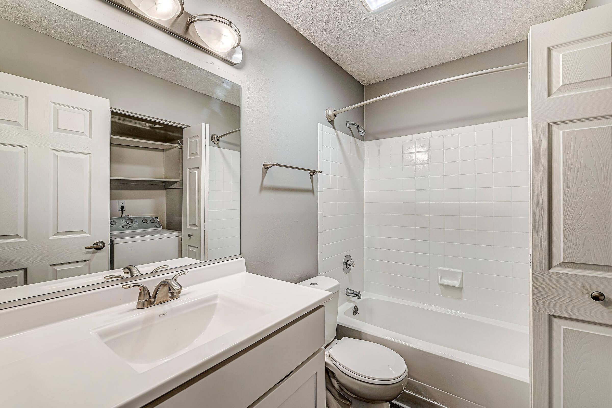
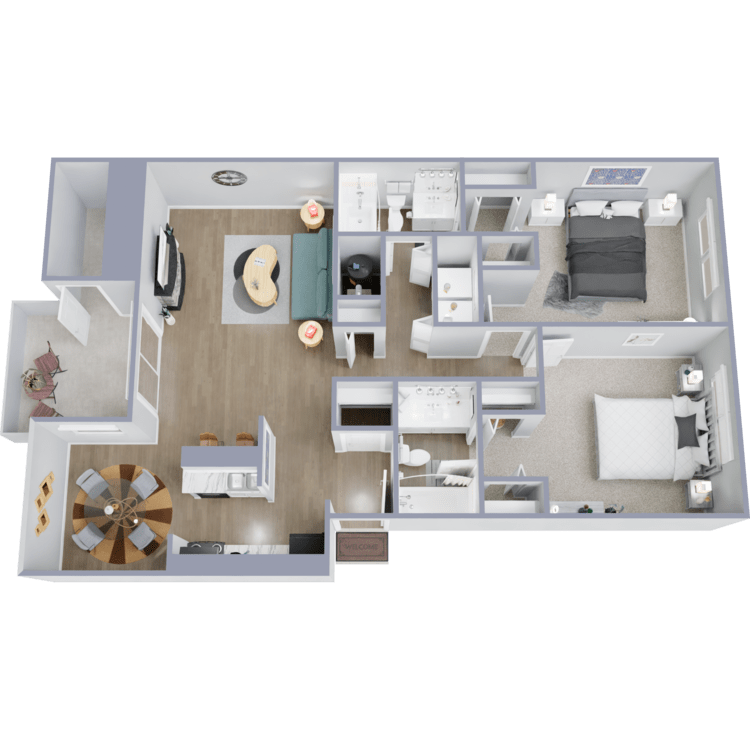
The Bayou
Details
- Beds: 2 Bedrooms
- Baths: 2
- Square Feet: 1063
- Rent: $1479-$1539
- Deposit: $300
Floor Plan Amenities
- All-electric Kitchen
- Breakfast Bar
- Cable Ready
- Carpeted Floors
- Ceiling Fans
- Central Air and Heating
- Disability Access
- Dishwasher
- Each Bedroom has Full Bath
- Extra Storage
- Furnished Available
- Mini Blinds
- New Cabinetry and Countertops
- New Energy Efficient Appliances
- Optional Fireplace
- Personal Balcony or Patio
- Refrigerator
- Renovated Interiors
- Spacious Walk-in Closets
- Spectacular Views Available
- Updated Lighting and Hardware
- Vertical Blinds
- Washer and Dryer Connections
- Washer and Dryer In Home
* In Select Apartment Homes
Floor Plan Photos
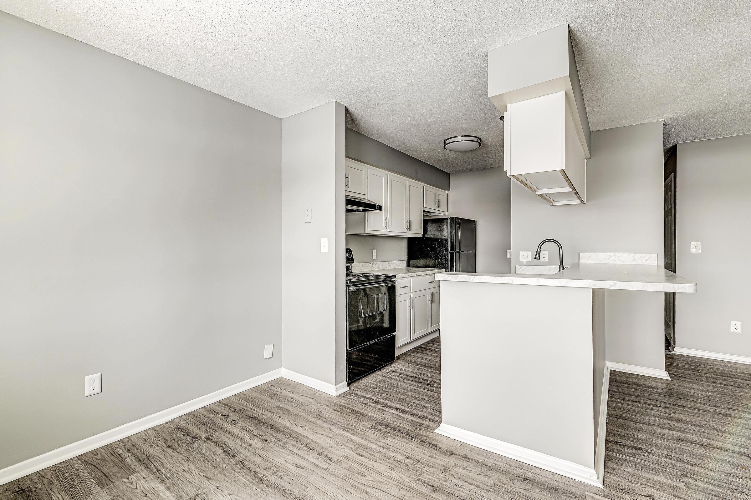
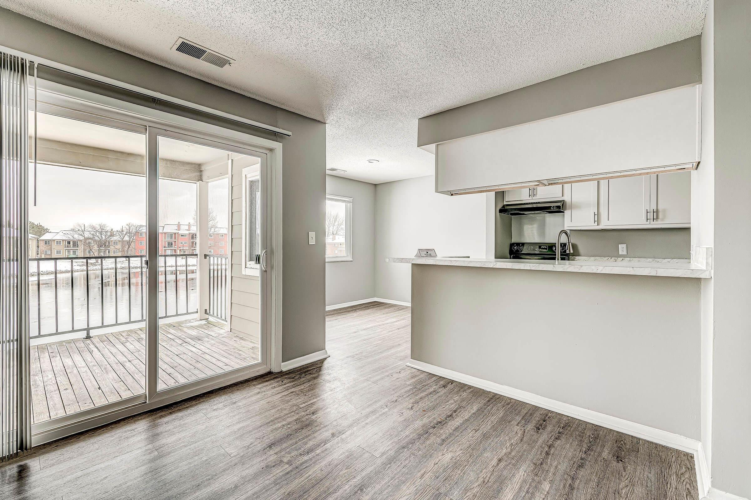
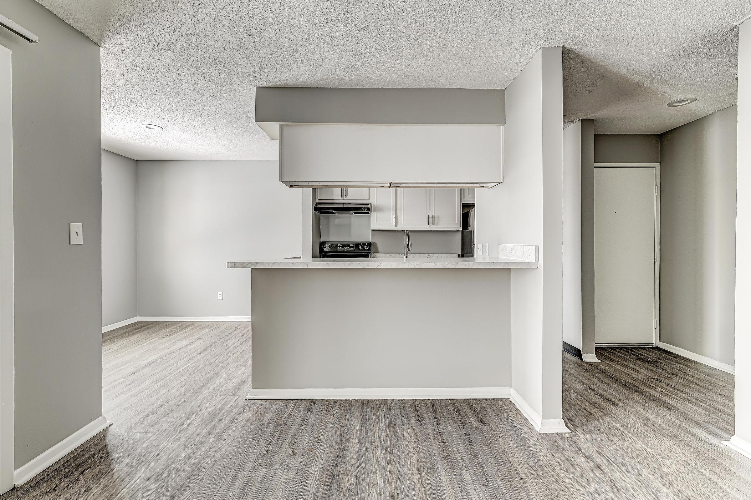
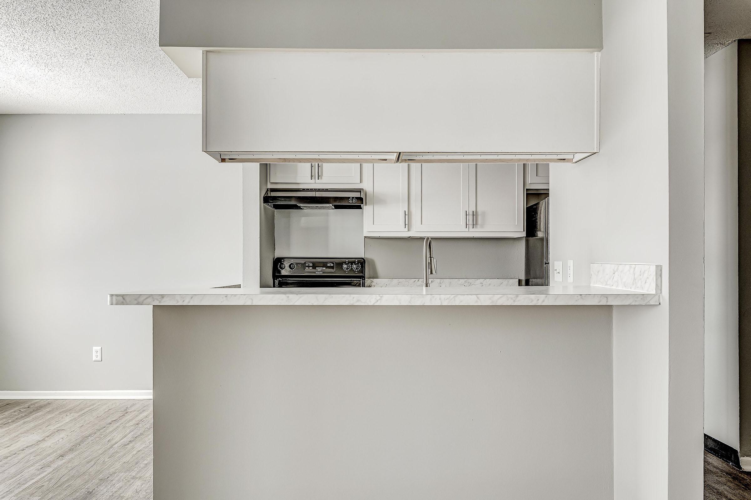
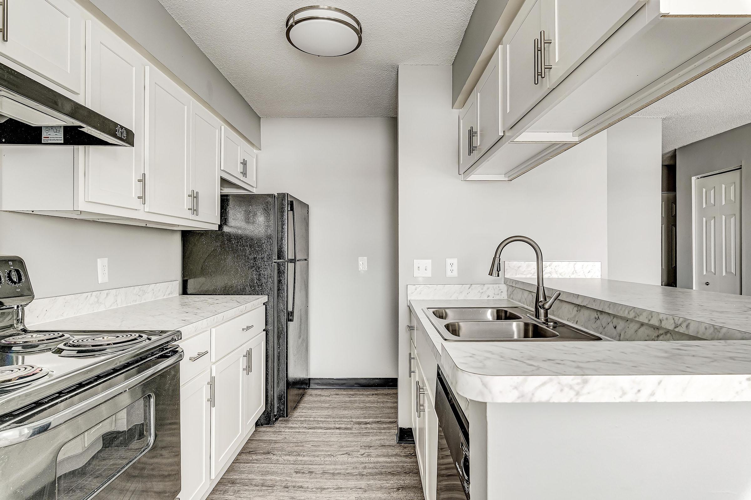
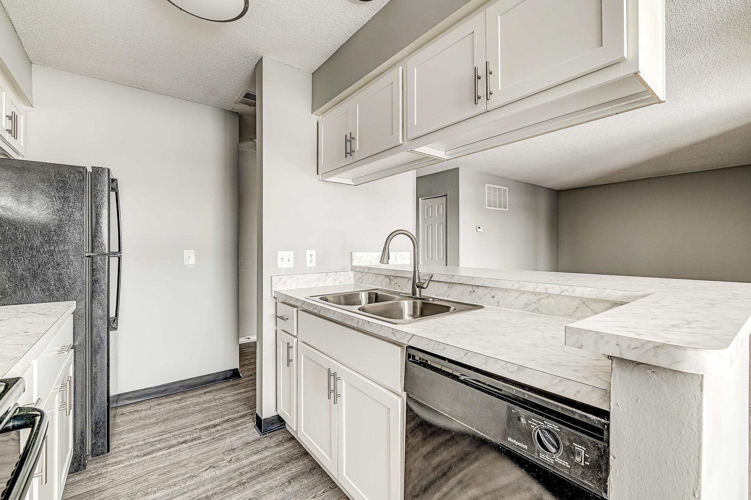
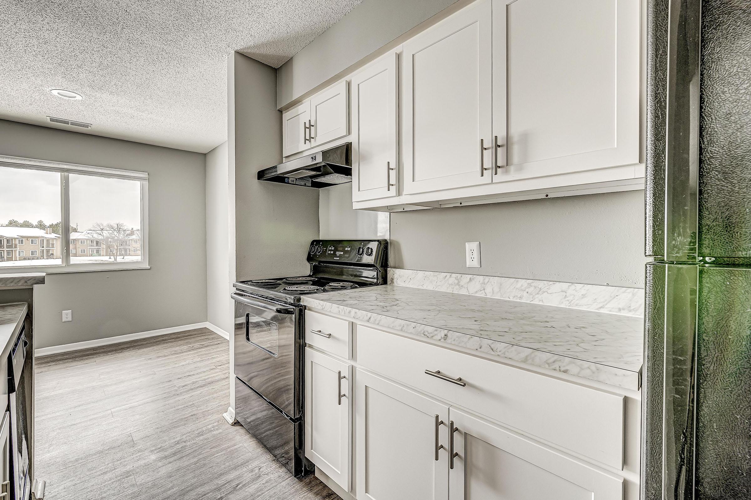
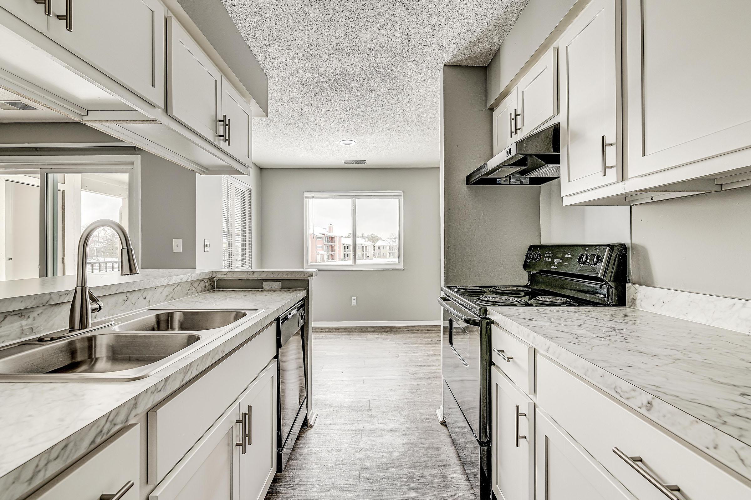
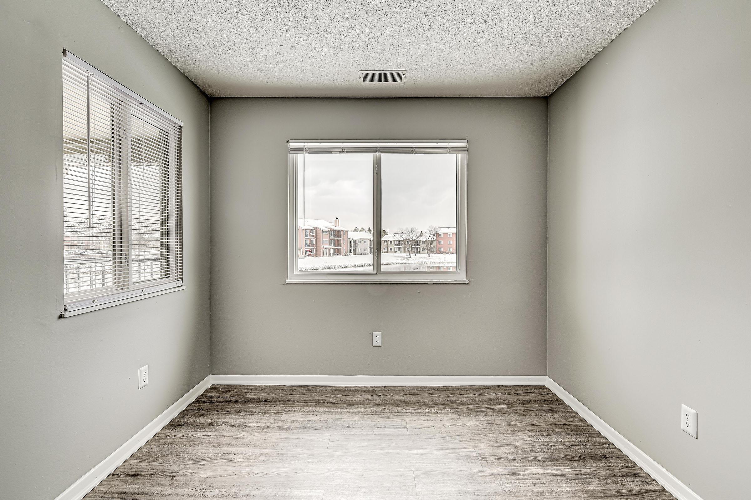
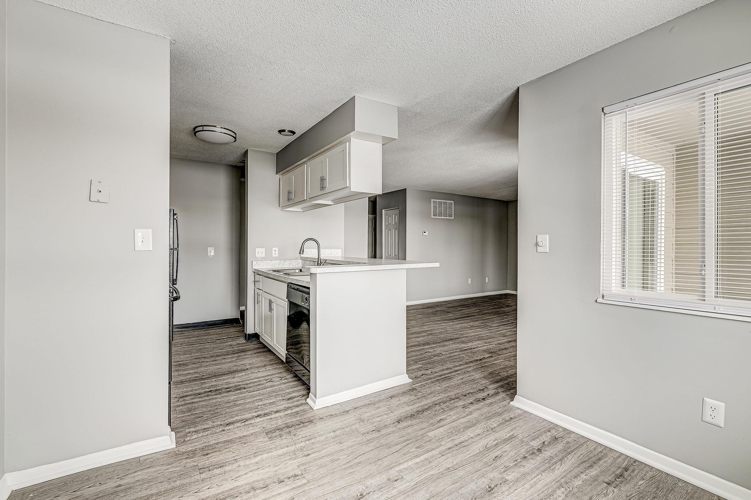
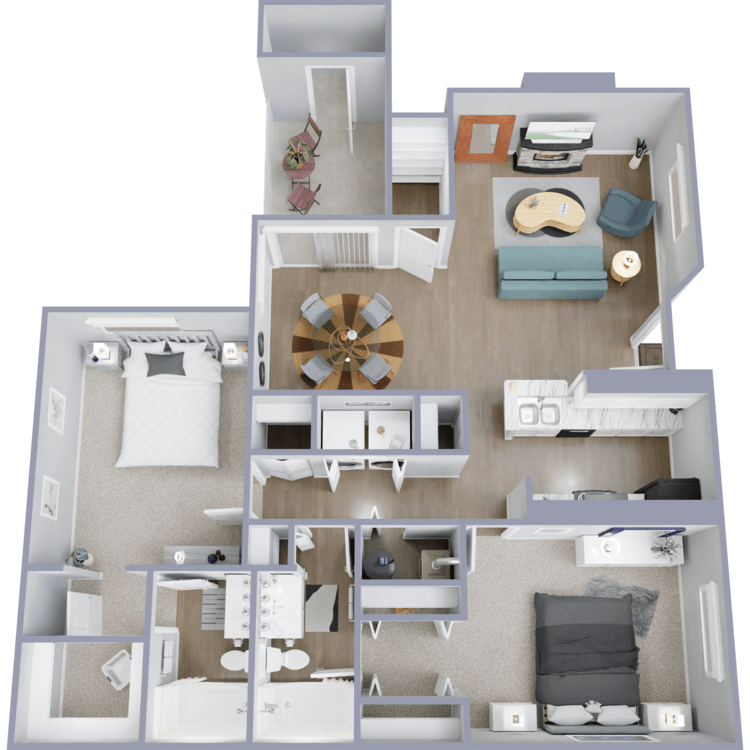
The Summit
Details
- Beds: 2 Bedrooms
- Baths: 2
- Square Feet: 1087-1112
- Rent: $1584
- Deposit: $300
Floor Plan Amenities
- All-electric Kitchen
- Breakfast Bar
- Cable Ready
- Carpeted Floors
- Ceiling Fans
- Central Air and Heating
- Cozy Wood Burning Fireplace
- Detached Garage
- Disability Access
- Dishwasher
- Extra Storage
- Furnished Available
- Great Room and Separate Dining Room
- Mini Blinds
- New Cabinetry and Countertops
- New Energy Efficient Appliances
- Personal Balcony or Patio
- Refrigerator
- Renovated Interiors
- Spacious Walk-in Closets
- Spectacular Views Available
- Two Bedrooms is Also Perfect as One Bedroom and Den or Office
- Updated Lighting and Hardware
- Vertical Blinds
- Washer and Dryer Connections
- Washer and Dryer In Home
* In Select Apartment Homes
Floor Plan Photos
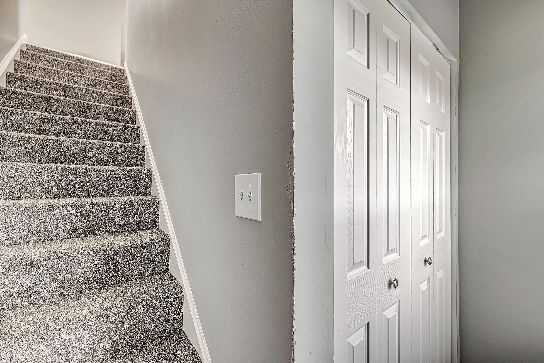
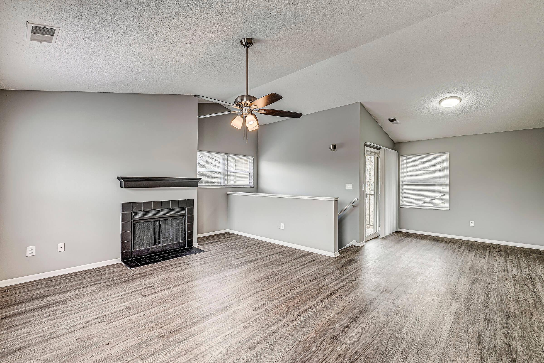
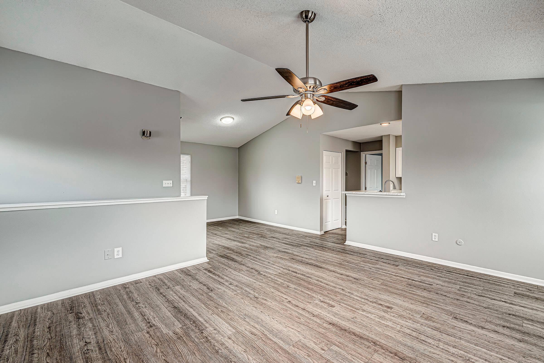
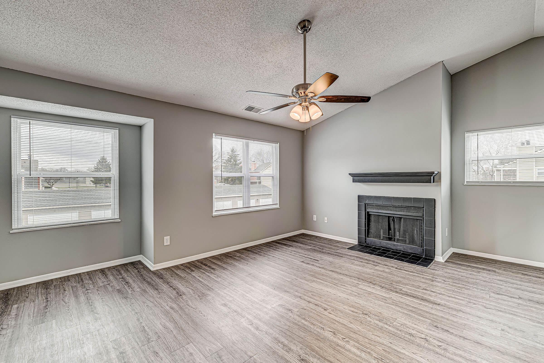
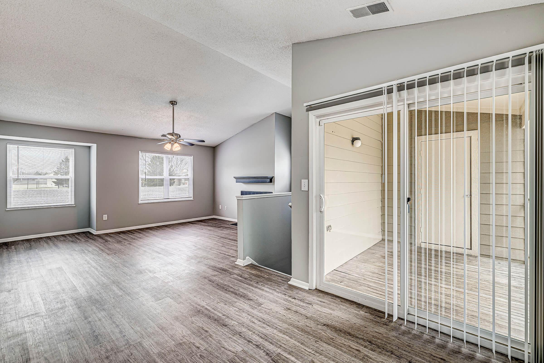
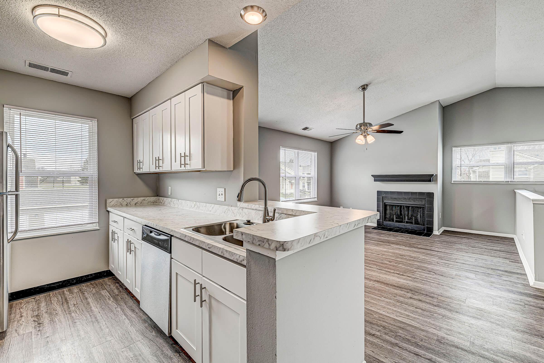
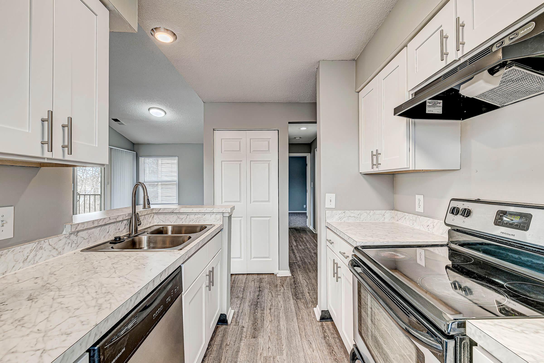
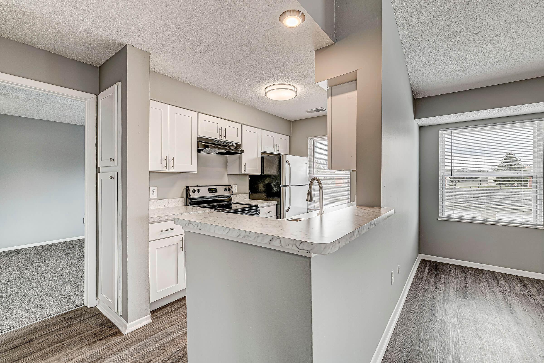
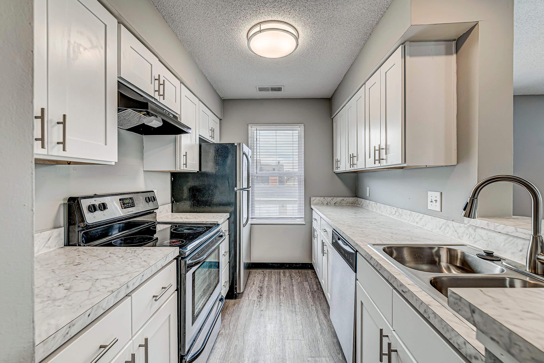
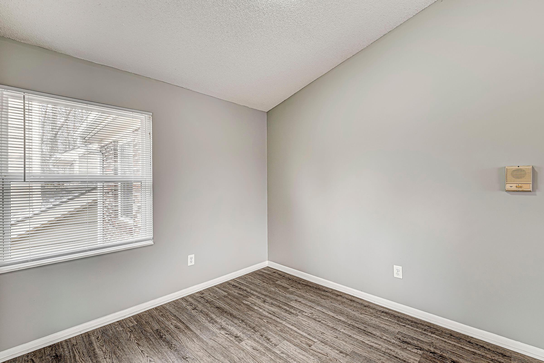
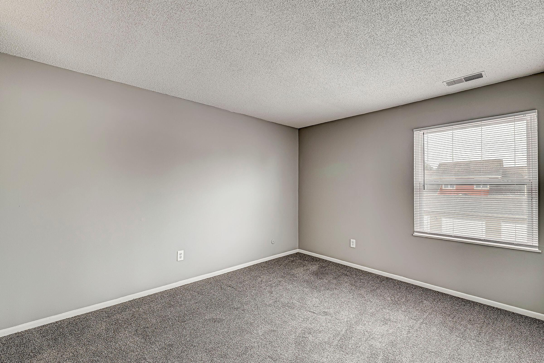
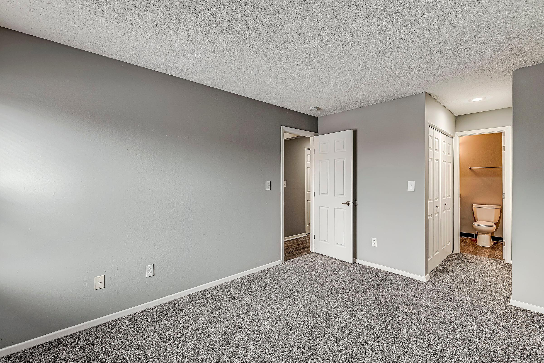
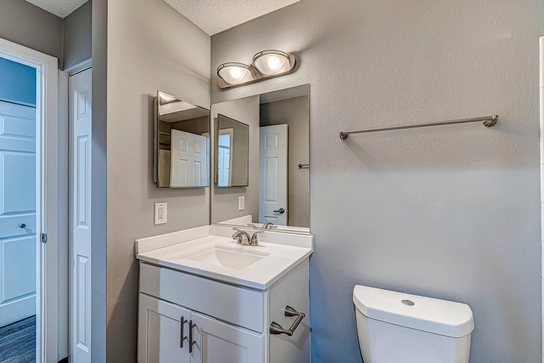
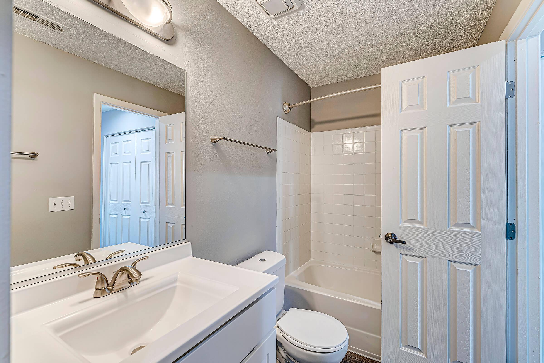
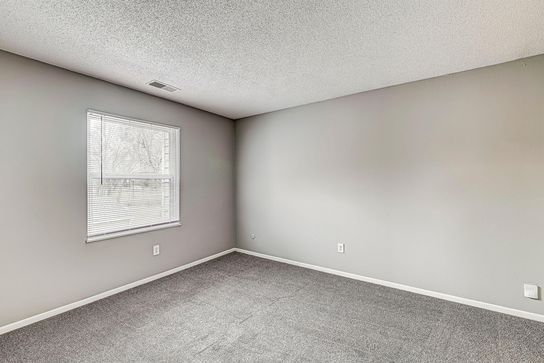
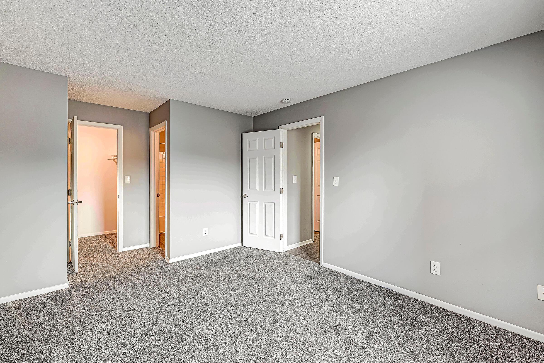
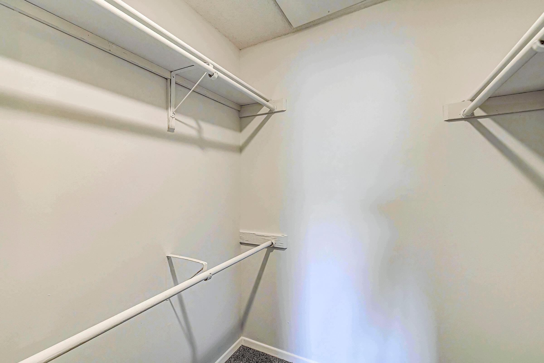
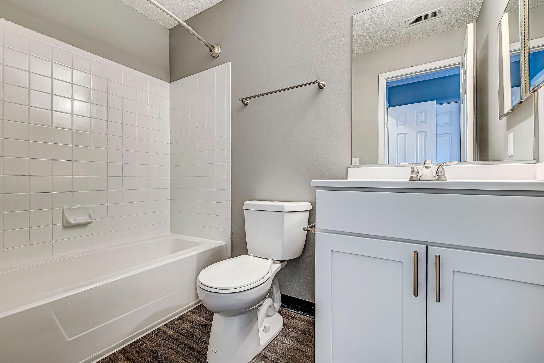
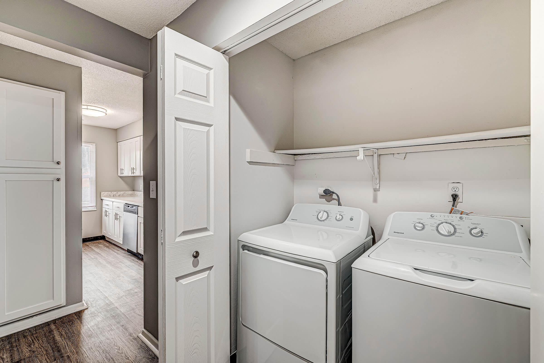
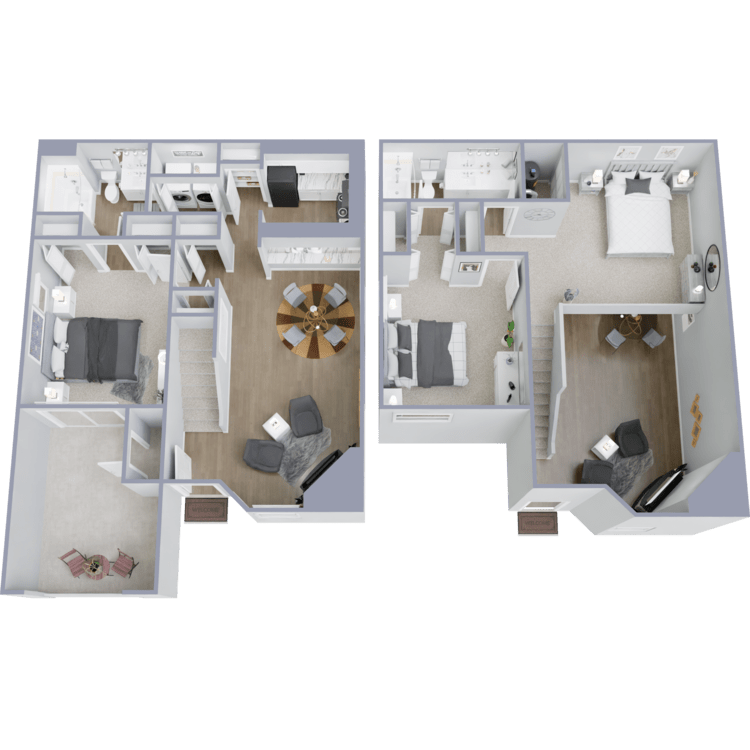
The Keystone Townhome
Details
- Beds: 2 Bedrooms
- Baths: 2
- Square Feet: 1188
- Rent: $1699-$1749
- Deposit: $300
Floor Plan Amenities
- All-electric Kitchen
- Breakfast Bar
- Cable Ready
- Carpeted Floors
- Ceiling Fans
- Central Air and Heating
- Cozy Wood Burning Fireplace
- Den or Study
- Detached Garage
- Disability Access
- Dishwasher
- Extra Storage
- Furnished Available
- Great Room and Formal Dining Area
- Large Master Suite
- Mini Blinds
- New Cabinetry and Countertops
- New Energy Efficient Appliances
- Pantry
- Personal Balcony or Patio
- Refrigerator
- Renovated Interiors
- Second Bedroom and Den or Study
- Spacious Walk-in Closets
- Spectacular Views Available
- Stainless Steel Appliances
- Two Story Townhome with Private Entrance
- Updated Lighting and Hardware
- Vertical Blinds
- Washer and Dryer Connections
- Washer and Dryer In Home
* In Select Apartment Homes
Floor Plan Photos
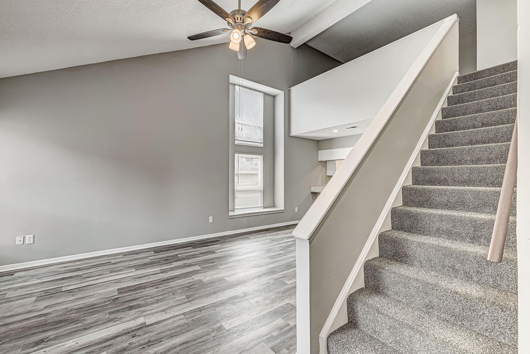
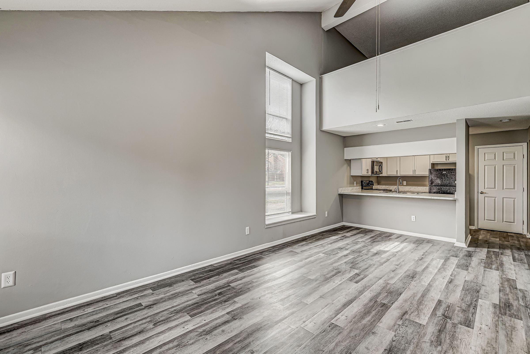
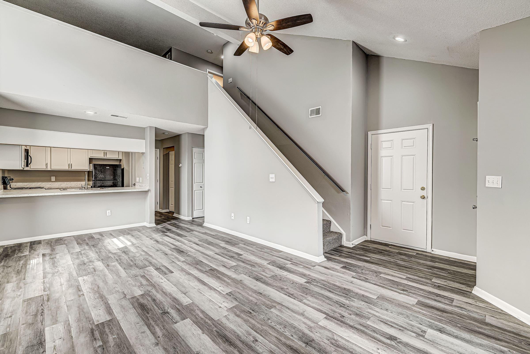
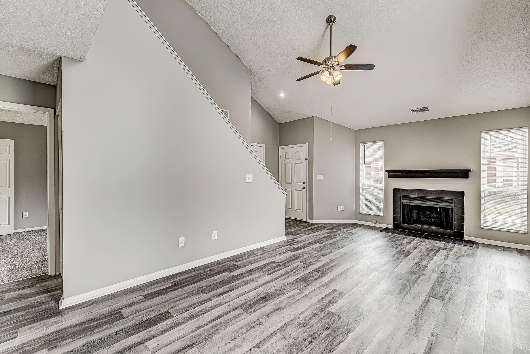
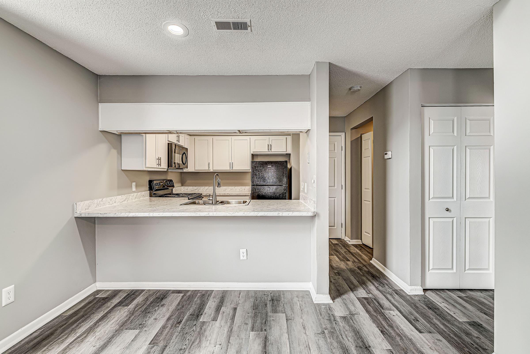
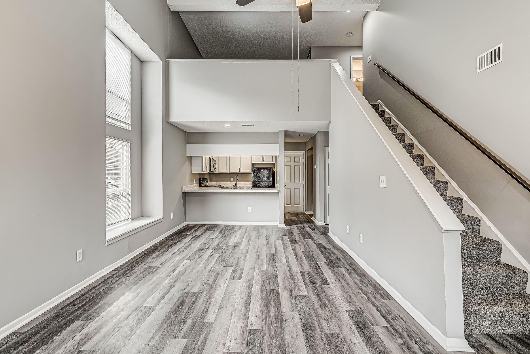
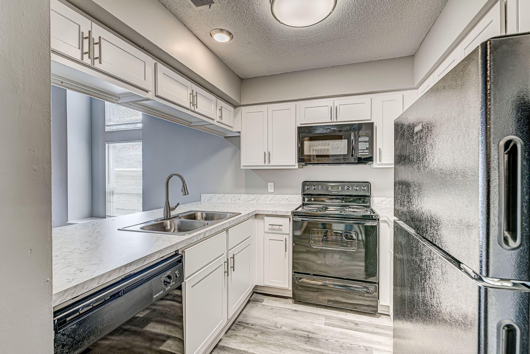
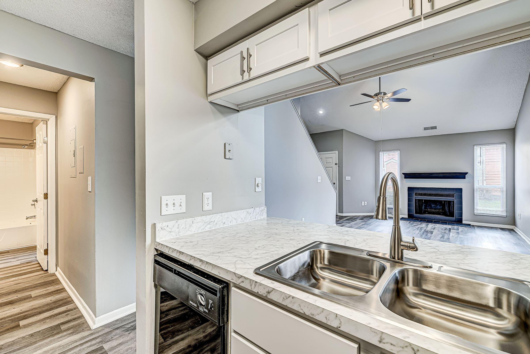
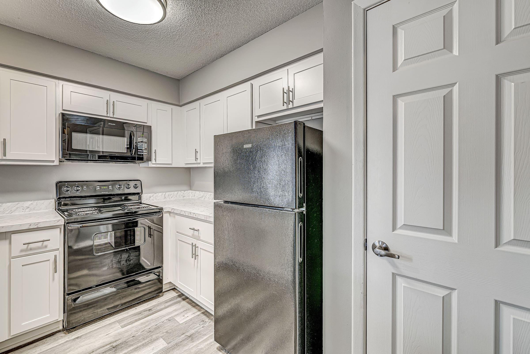
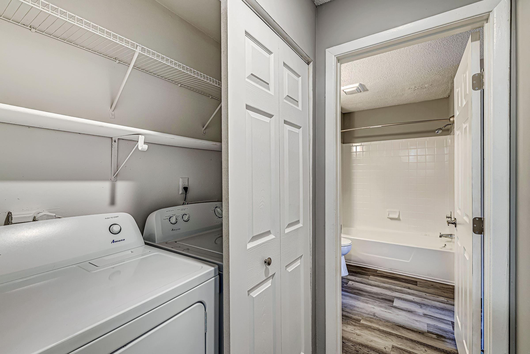
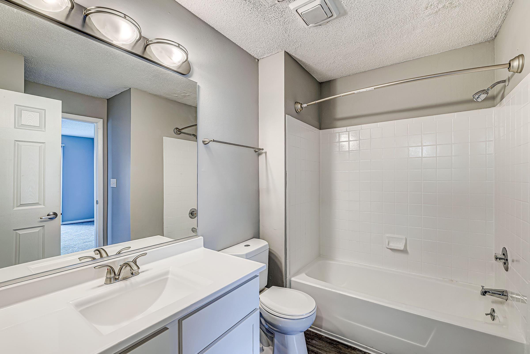

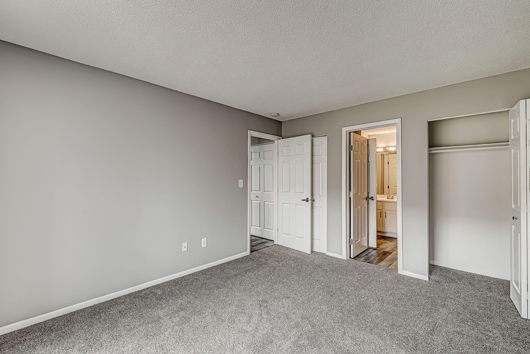
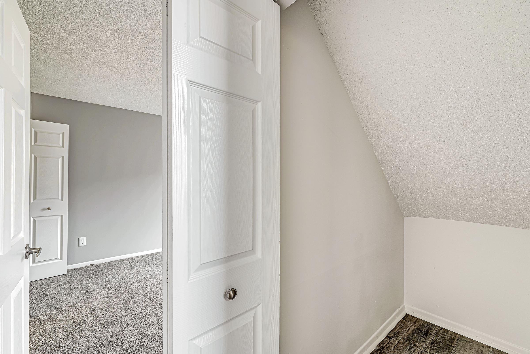
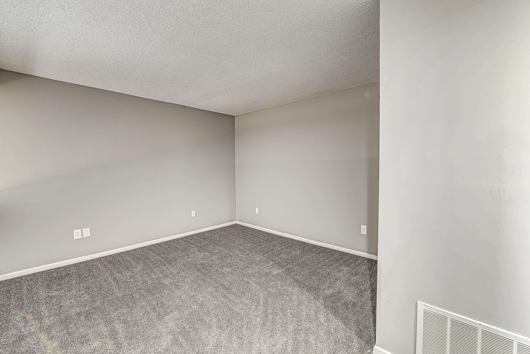
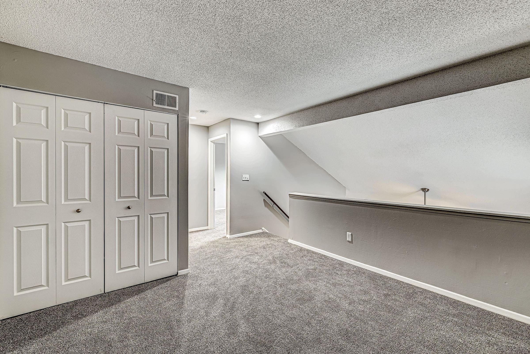
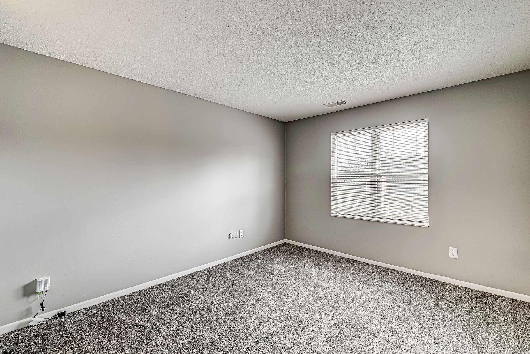
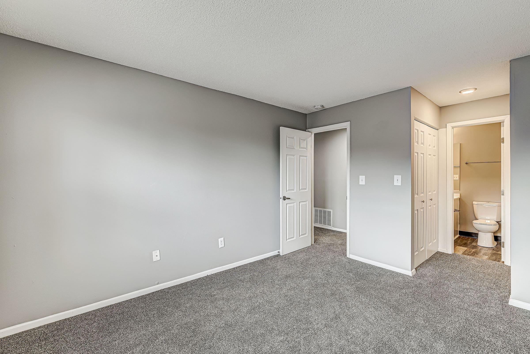
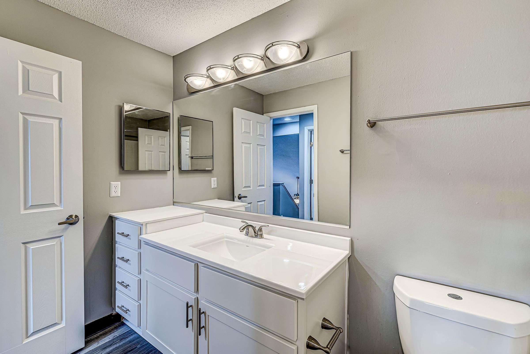
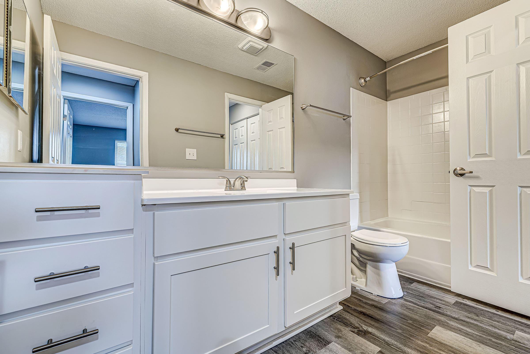
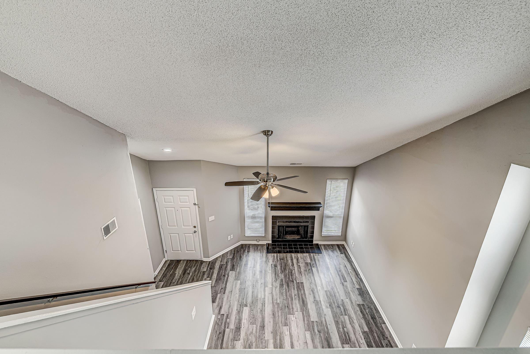
Show Unit Location
Select a floor plan or bedroom count to view those units on the overhead view on the site map. If you need assistance finding a unit in a specific location please call us at (866) 779-6694 TTY: 711.

Amenities
Explore what your community has to offer
Community Amenities
- Access to Public Transportation
- Bark Park
- Carports and Garages
- Clubhouse*
- Courtesy Patrol
- Easy Access to Freeways and Shopping
- Guest Suite
- High-speed Internet Access
- On-call Maintenance
- On-site Maintenance
- Racquetball Court
- Shimmering Swimming Pool
- Short-term Leasing
- Sports Court
- State-of-the-art Fitness Center
- Tennis Court
- Two Fishing Lakes
- Wireless Internet Cafe
* In Select Apartment Homes
Apartment Features
- Breakfast Bar*
- Cathedral Ceilings*
- Ceiling Fans*
- Cozy Wood Burning Fireplace
- Full-size Washer and Dryer In Home
- Lake and Wooded Views Available
- New Cabinetry and Countertops
- New Energy Efficient Appliances
- Oak Cabinetry
- Outside Storage*
- Personal Balcony or Patio
- Renovated Interiors
- Spacious Walk-in Closets
- Stainless Steel Appliances*
- Updated Lighting and Hardware
* In Select Apartment Homes
Pet Policy
Looking for a pet-friendly apartment community in Indianapolis, IN? Look no further than Villages of Bent Tree. As one of the few pet-friendly communities, we proudly allow cats and dogs here at Villages of Bent Tree. Now your pet can relax by your side and enjoy the comforts of your apartment home. Pets Welcome Upon Approval. Breed restrictions apply. Limit of 2 pets per home. There is no weight limit. A non-refundable pet fee of $300 is required. Monthly pet rent of $30 will be charged per pet.
Photos
Amenities
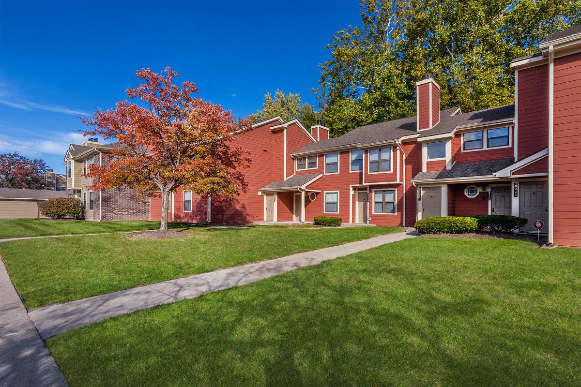
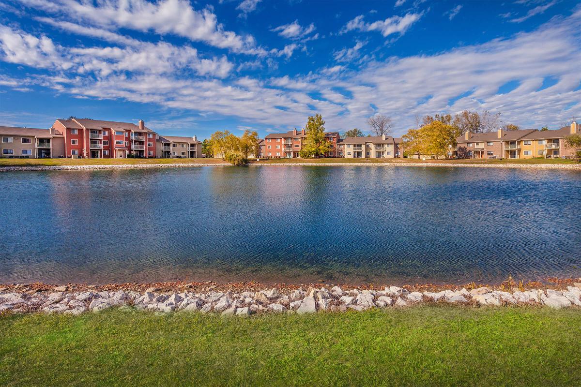
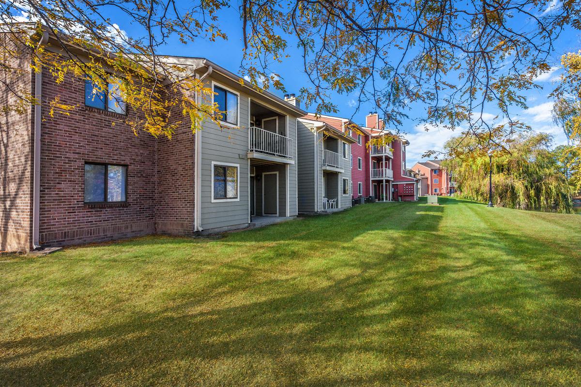
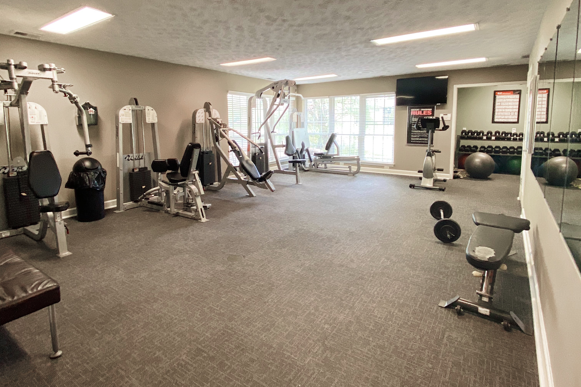
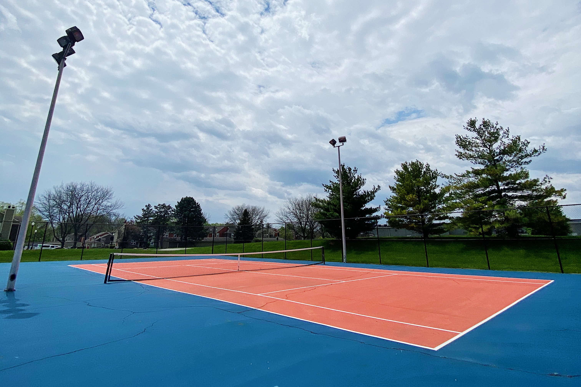
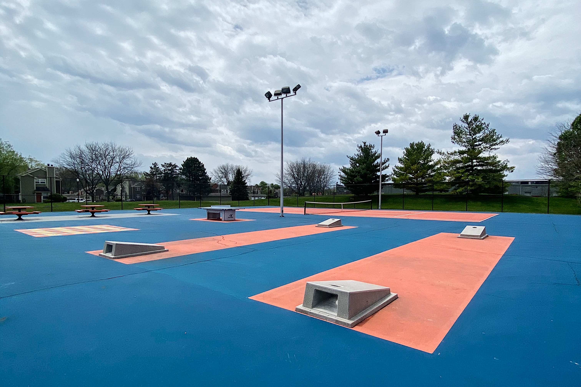
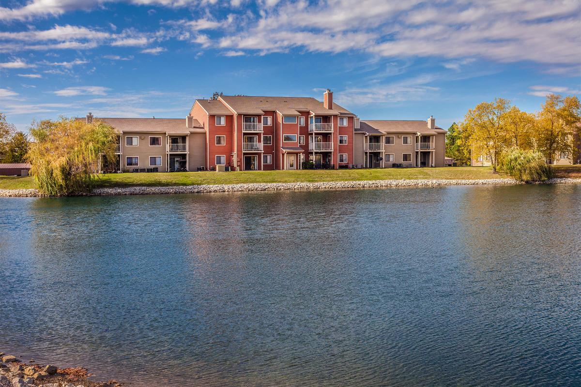
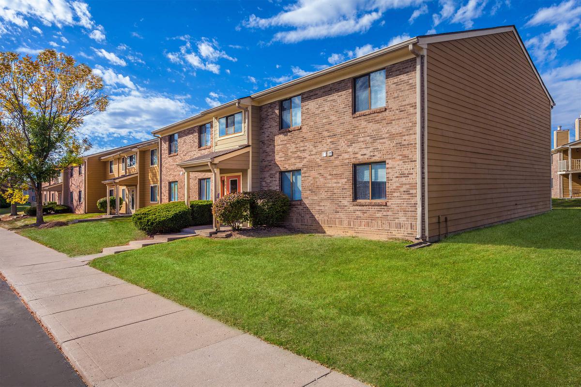
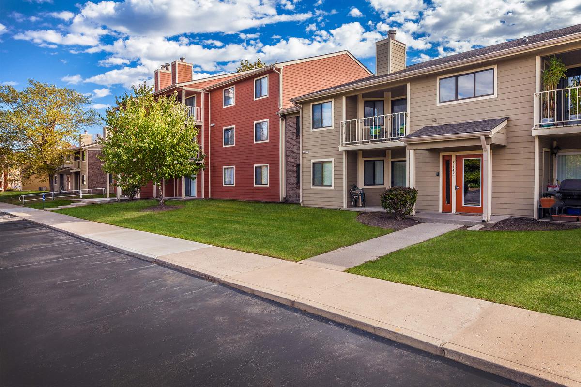
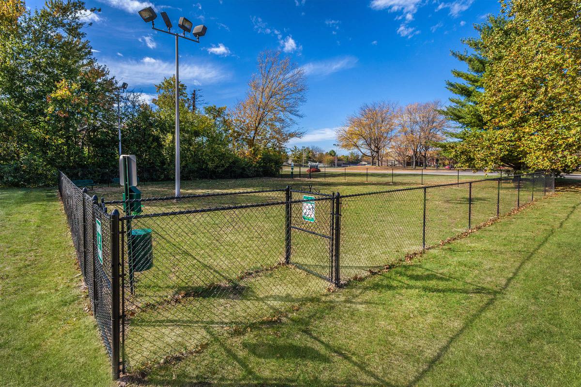
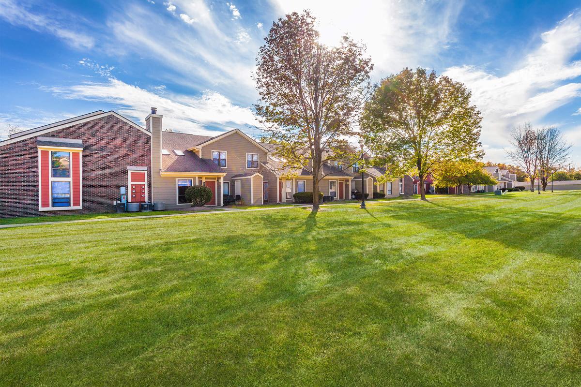
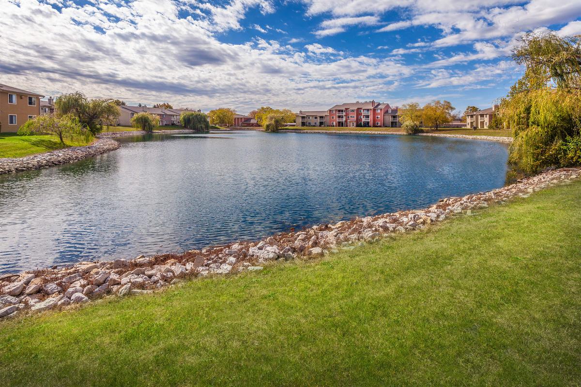
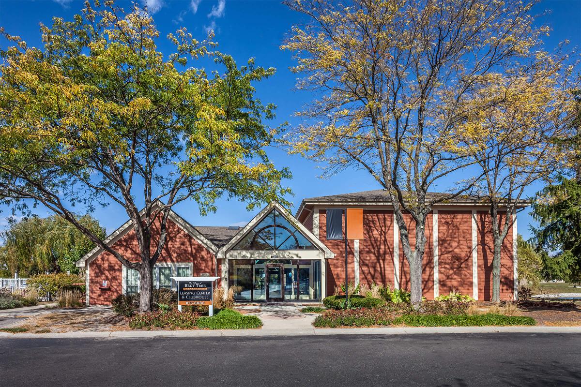
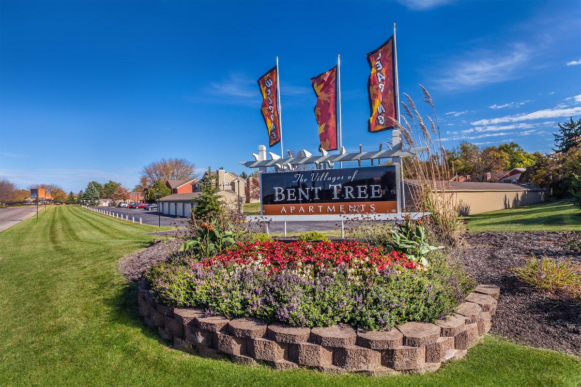
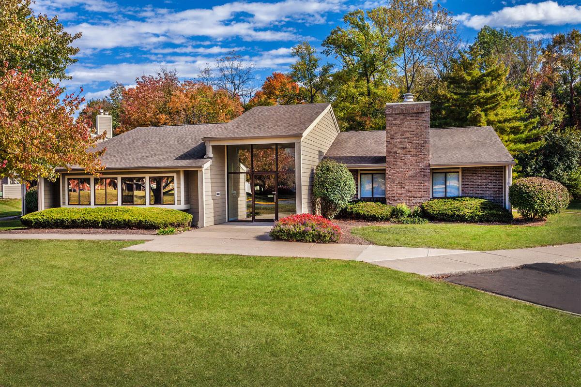
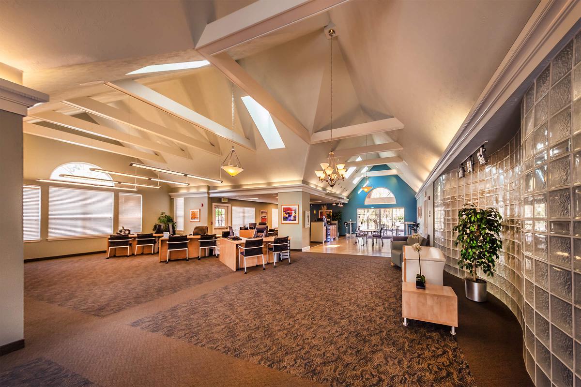
The Hickory







The Maple






The Sycamore





















The Landmark















The Bayou










The Summit



















The Keystone Townhome





















Neighborhood
Points of Interest
Villages of Bent Tree
Located 3210 Ramblewood Drive Indianapolis, IN 46268Bank
Cinema
Elementary School
Entertainment
Fitness Center
Grocery Store
High School
Hospital
Middle School
Park
Post Office
Preschool
Restaurant
Salons
School
Shopping
Shopping Center
Contact Us
Come in
and say hi
3210 Ramblewood Drive
Indianapolis,
IN
46268
Phone Number:
(866) 779-6694
TTY: 711
Fax: 317-876-3552
Office Hours
Monday and Tuesday 10:00 AM to 6:00 PM. Wednesday 1:00 PM to 6:00 PM. Thursday and Friday 10:00 AM to 6:00 PM. Saturday 10:00 AM to 5:00 PM.